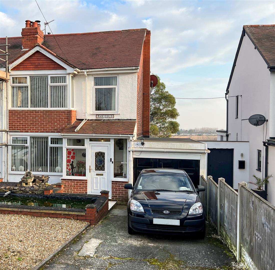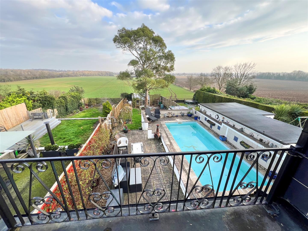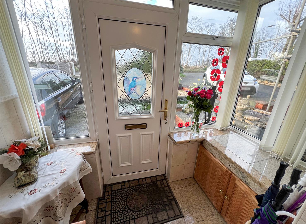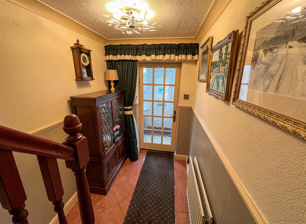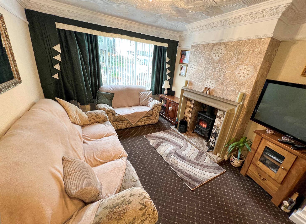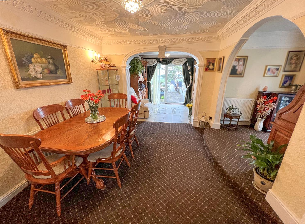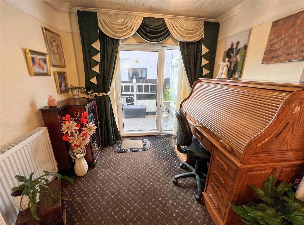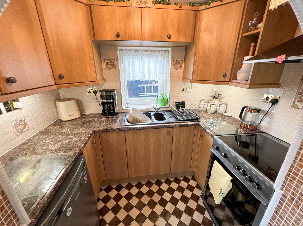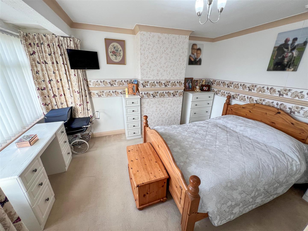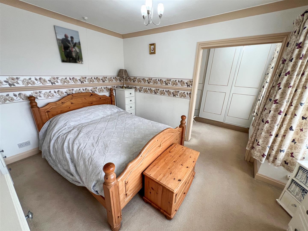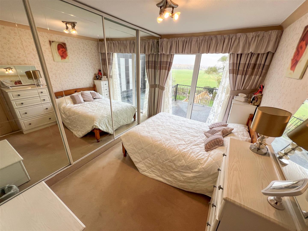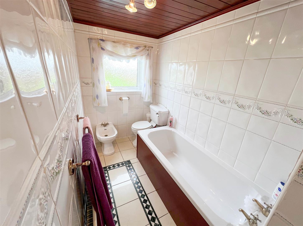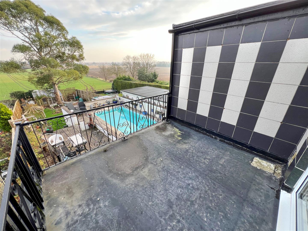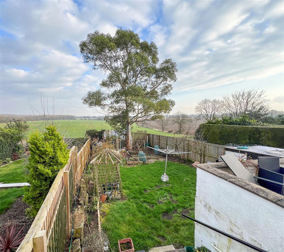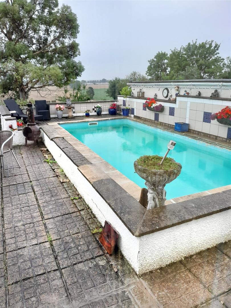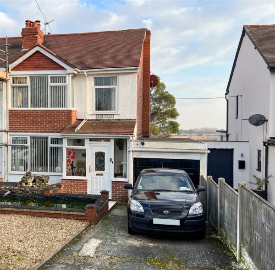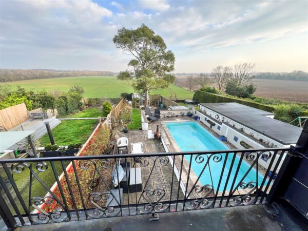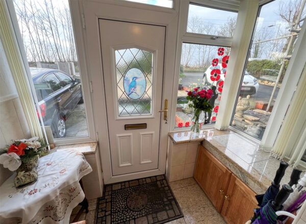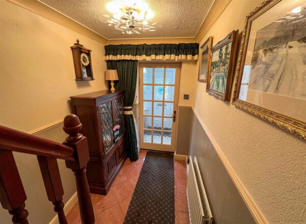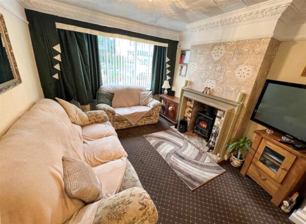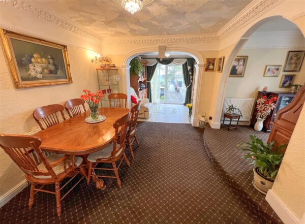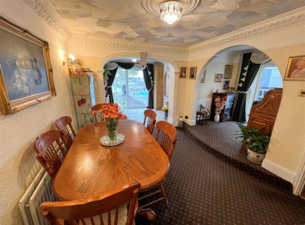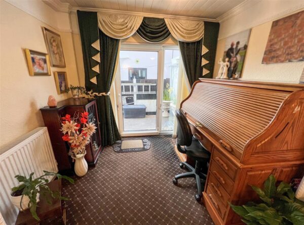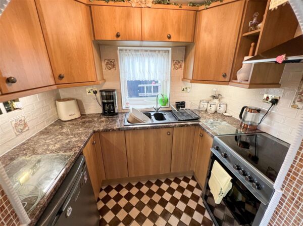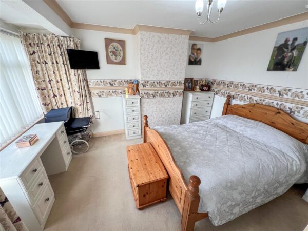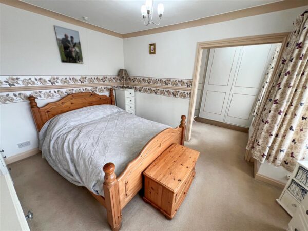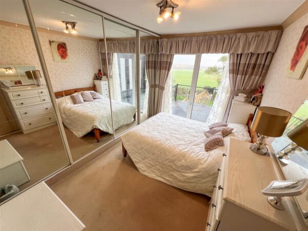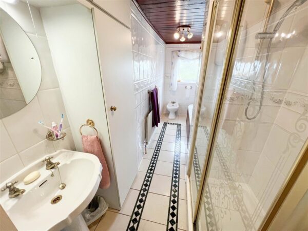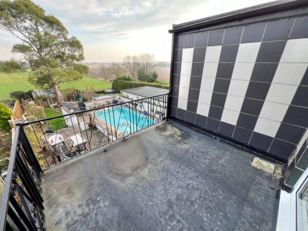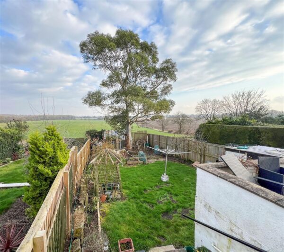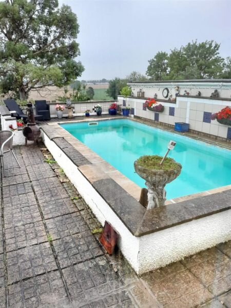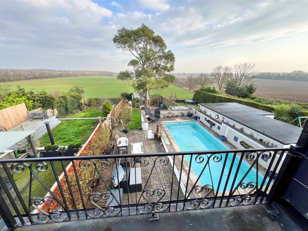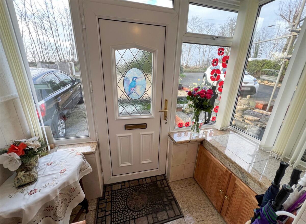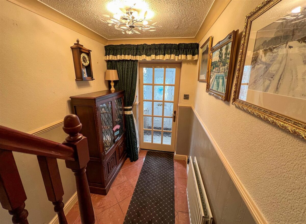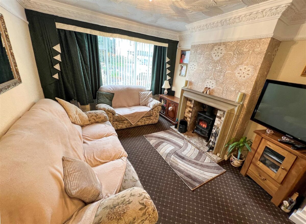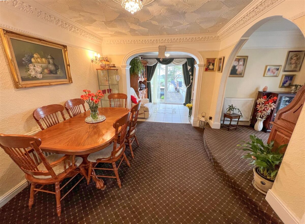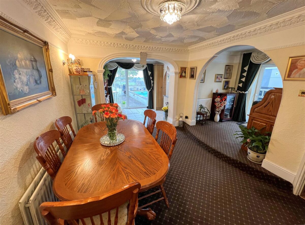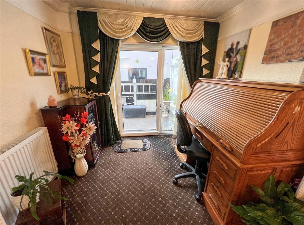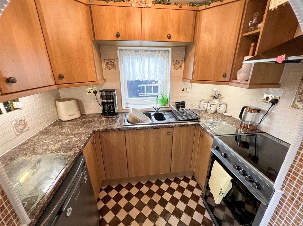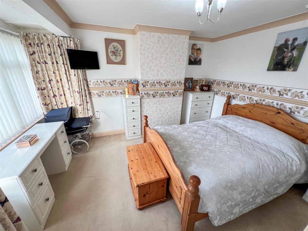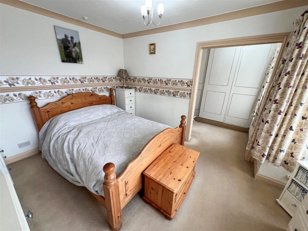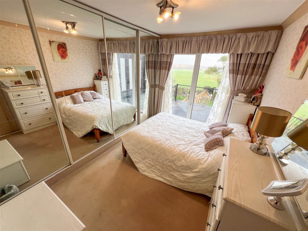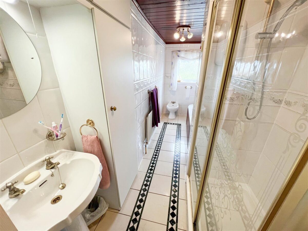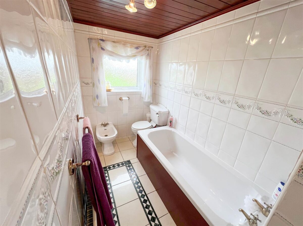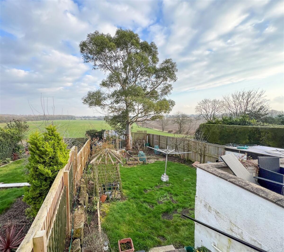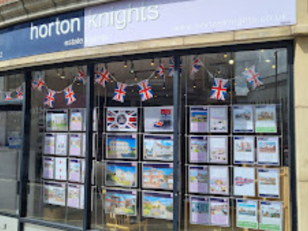Grange Lane, Burghwallis, Doncaster
Doncaster
£265,000 Offers Over
Summary
Set on this fabulous plot in the much sought after village of Burghwallis, North of Doncaster, this extended semi detached family home.Details
The accommodation on offer benefits from gas fired central heating, PVC double glazing and comprises: Entrance porch leading to the entrance hall, lounge, dining area, study and breakfast area on the ground floor as well as the kitchen, first floor landing, 2 large double bedrooms with the first bedroom using former bedroom 3 as its current dressing area and an extended bathroom. Outside the property is equally well served with off street parking for 2 vehicles to the front and a front garden and a fantastic rear garden which has its own outdoor swimming pool with a pump, patio area and a large lawned garden with truly spectacular views beyond. For anyone needing to be close to the A1, this is an excellent location giving quick and easy access whilst at the same time giving a peaceful village life given the size and exclusivity of Burghwallis itself. Viewing could not be more highly recommended.
ACCOMMODATION
A PVC double glazed entrance door gives access to the entrance porch.
ENTRANCE PORCH
With double glazed windows to the side and front elevations, the floor and shelf to the left is finished with marble tiling salvaged from Doncaster Airport, there is also a built in cupboard housing a gas meter, further ceramic tiling to dado level to the walls and a timber glazed internal door giving access to the entrance hall.
ENTRANCE HALL
This is a nice size with a double panel central heating radiator, ceramic tiled flooring, stairs rising to the first floor accommodation, a built in understairs storage cupboard and a timber glazed door leading to the lounge area.
LOUNGE 3.96m x 3.20m (13'0" x 10'6")
Overall the ground floor accommodation has a large degree of open plan about it but it is defined into certain areas, the lounge area has a PVC double glazed square bay window looking towards the front, a good size double panel central heating radiator, decorative coving to the ceiling with edingal picture rail, the main feature of the lounge area is the beautiful sandstone fire surround with decorative tiled inset and hearth and a cast iron multi fuel wood burning stove.
DINING AREA 3.66m x 3.10m (12'0" x 10'2")
Set just off the lounge, again this has ornate decorative coving to the ceiling and picture rail with a double panel central heating radiator.
STUDY AREA 2.57m x 1.83m (8'5" x 6'0")
A step up leads to the former kitchen which is now used as a study area by the current owners and has PVC double glazed sliding patio doors to the side, a double panel radiator, picture rail to the walls and timber panelling to the ceiling.
BREAKFAST AREA 3.05m x 2.44m (10'0" x 8'0")
Beyond the dining area there is a breakfast area which is sat just off the main kitchen, this again has ceramic tiled flooring with decorative ornate coving to the ceiling, picture rail, a double panel radiator and sliding patio doors giving access to the rear garden and the wonderful views beyond.
KITCHEN 2.44m x 1.47m (8'0" x 4'10")
Fitted with oak style wall mounted cupboards and base units with a rolled edge work surface incorporating a 1 1/2 bowl sink unit, there is tiling to the splashback areas and window sill, an electric cooker point and space for an under counter fridge. There is further ceramic tiling to the archway and kitchen floor.
FIRST FLOOR LANDING
As previously mentioned, stairs rise from the entrance hall to the first floor landing.
There is a PVC double glazed window to the side elevation, dado rail to the walls, coving to the ceiling, a built in over stairs storage cupboard and doors leading off to the remaining accommodation.
BEDROOM 1 4.19m x 3.07m (13'9" x 10'1")
Bedroom 1 is accessed via the former bedroom 3 which currently acts as a dressing area, bedroom 1 has a large double glazed square bay window giving views over the fields to the front, a central heating radiator, coving to the ceiling and dado rail to the walls.
DRESSING ROOM / BEDROOM 3 2.16m x 1.83m (7'1" x 6'0")
As mentioned, this is a former bedroom 3 but is currently used as an extension to bedroom 1 and has a PVC double glazed window to the front, a double panel central heating radiator, coving to the ceiling, dado rail to the walls and fitted wardrobes providing ample hanging rail and shelving space.
BEDROOM 2 3.68m x 3.07m max (12'1" x 10'1" max)
This is a wonderful size double bedroom situated at the rear of the property, it has double glazed sliding patio doors with a veranda style balcony beyond and the views from this bedroom are absolutely stunning and is one of the main selling points of the house. There is also a central heating radiator, coving to the ceiling and a bank of fitted wardrobes providing ample his and hers hanging rail and shelving space.
BATHROOM 4.60m x 1.83m max (15'1" x 6'0" max)
Again this is an extended section of the property and comprises of a low flush W/C, a bidet, a panelled bath, a pedestal wash hand basin and a separate double width shower cubicle housing a wall mounted electric shower. There is ceramic tiling to the walls and further ceramic tiling to the floor, a central heating radiator, built in cupboards providing storage space for toiletries and a built in cupboard housing the gas central heating boiler.
OUTSIDE
To the front of the property there is a garden area which is laid to gravel and has a pond housing carp / goldfish and there is a driveway providing off street parking for 2 vehicles.
GARAGE
The driveway leads to an attached garage which has an up and over door to the front, light and electricity supplied and a personnel door giving access into the rear garden.
REAR GARDEN
Beyond the patio doors in the breakfast area sits a lovely size rear garden which has an elevated section and steps down to a lawned area. In the top section of the garden, there is a paved patio area and an outdoor swimming pool. The pool is not heated but it does have a pump for cleaning and circulation etc. The patio area next to the pool provides a wonderful sitting area, especially within the warmer months of the year and the views stretching towards Doncaster City Centre and beyond must be seen to be appreciated and on a good day even the water tower in Cantley can be seen. Stepping down from the patio area there is a nice size lawned area with a vegetable plot and fruit trees including pear, apple and cherry trees as well as a beautiful large eucalyptus tree and a gooseberry bush. To the outer boundary there is substantial timber fencing and brick built walling. As previously mentioned the main feature of the rear garden is the view of the fields, wildlife and towards Doncaster itself.
AGENTS NOTES:
TENURE - LEASEHOLD. The owner has informed us the property is Leasehold with 911 years left on the lease.
DOUBLE GLAZING - The property is fitted with PVC double glazing, where stated.
HEATING - The property has a gas radiator central heating system fitted.
COUNCIL TAX - This property is Band B.
MOBILE COVERAGE - Coverage is available via EE, Three, Vodafone and 02.
BROADBAND - Superfast broadband is available, with download speeds of up to 80 mbps and upload speeds of up to 20 mbps.
VIEWING - By prior telephone appointment with horton knights estate agents.
MEASUREMENTS - Please note all measurements are approximate and for guidance purposes only, with a six inch tolerance. Therefore please do NOT rely upon them for carpet measurements, furniture and the like. Similarly, the floor plan is designed as a visual reference and is NOT a scale drawing.
PROPERTY PARTICULARS - We endeavour to make our property particulars accurate and reliable, however if there is a point that is especially important to you, please contact ourselves prior to exchange of contracts, so that we may further clarify that point. We DO NOT give any warranty to the suitability of any part, including fixtures and fittings of this property, prospective buyers are kindly asked to take specific advice from their professional advisors.
OPENING HOURS - Monday - Friday 9:00 - 5:30 Saturday 9:00 - 3:00 Sunday www.hortonknights.co.uk
INDEPENDENT MORTGAGE ADVICE - With so many mortgage options to choose from, how do you know your getting the best deal? Quite simply...YOU DON'T. Talk to an expert. We offer uncomplicated impartial advice. Call us today: 01302 760322.
FREE VALUATIONS - If you need to sell a house then please take advantage of our FREE VALUATION service, contact our Doncaster Office (01302) 760322 for a prompt and efficient service.
