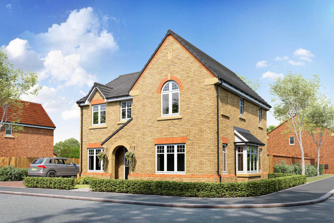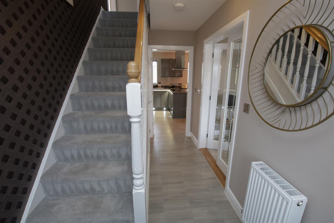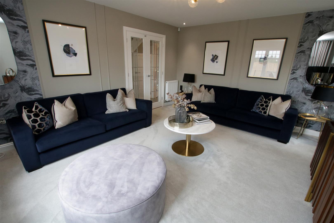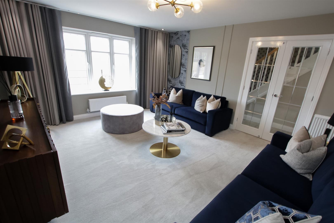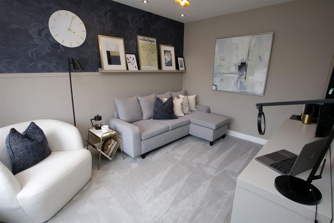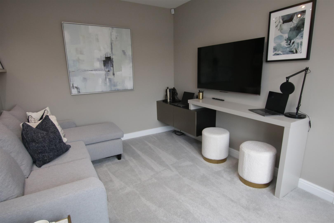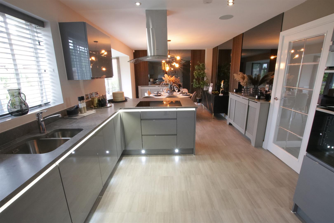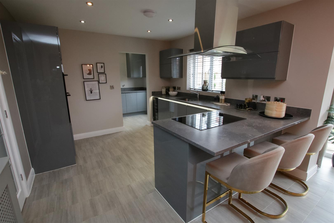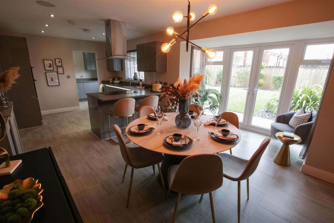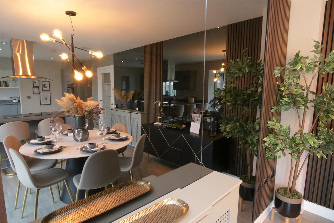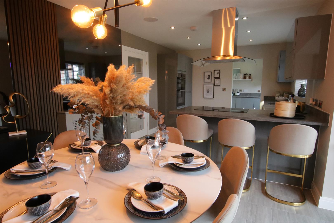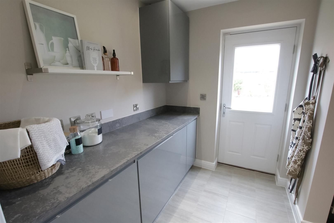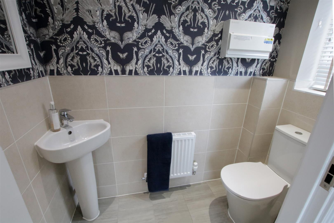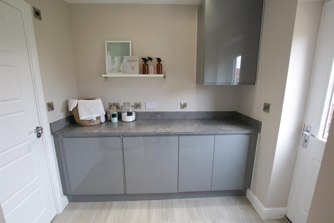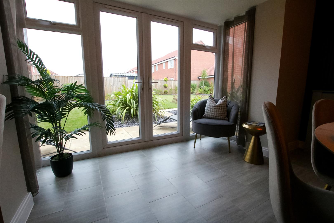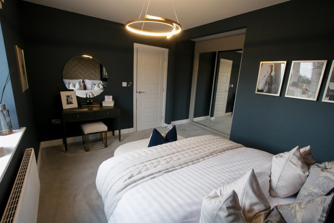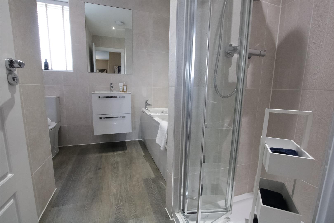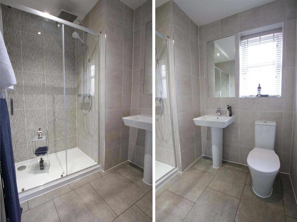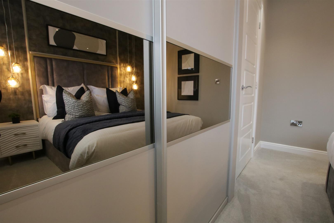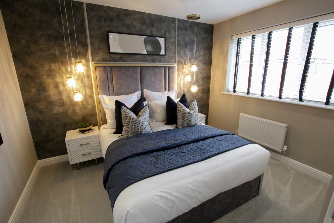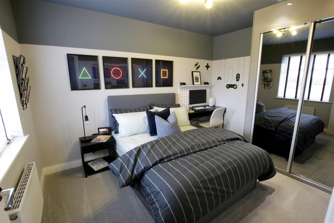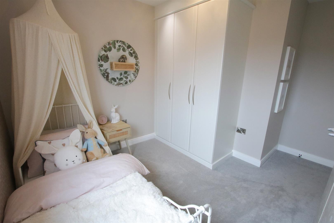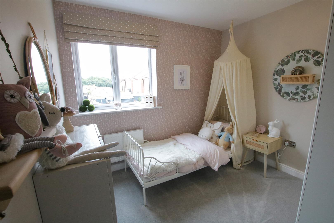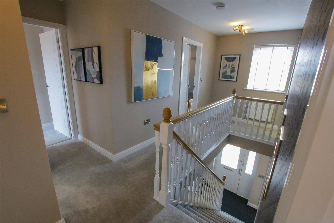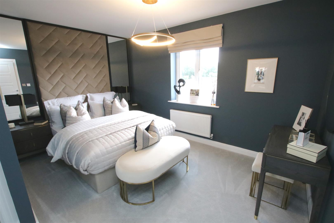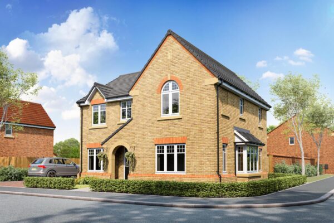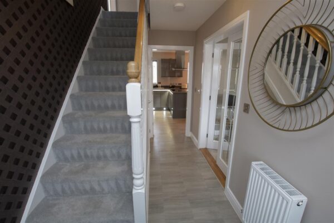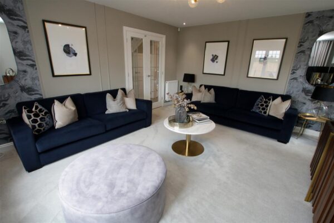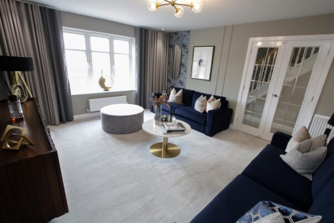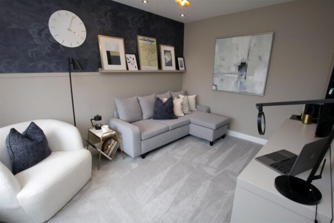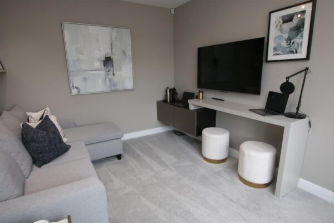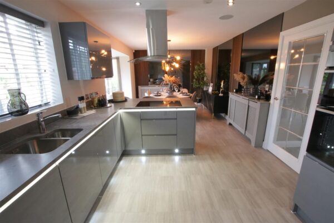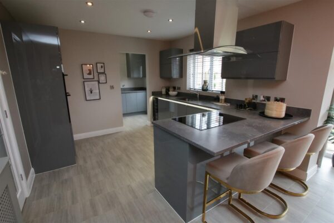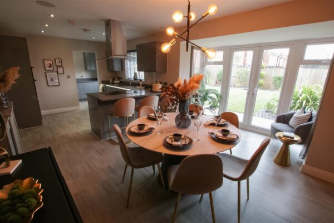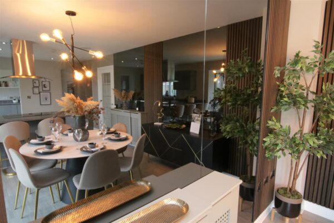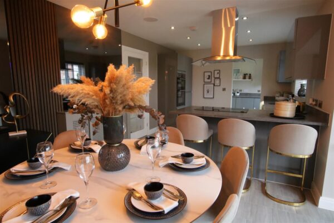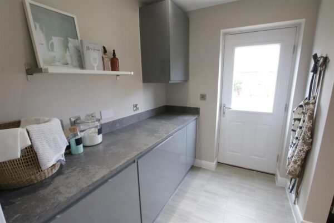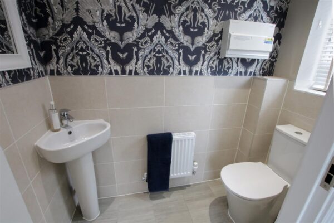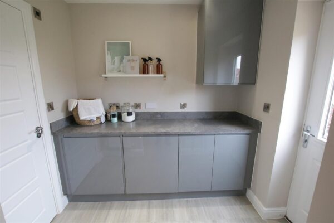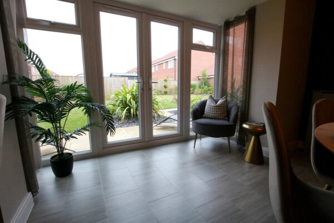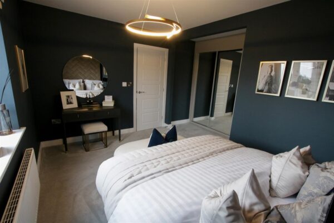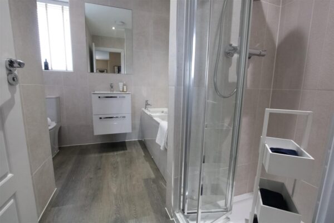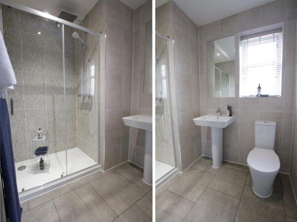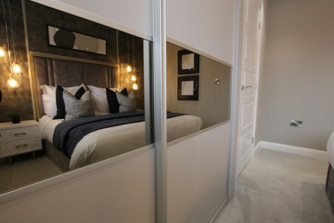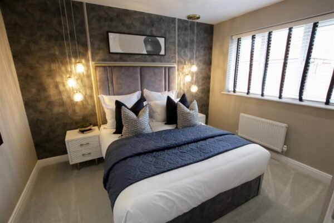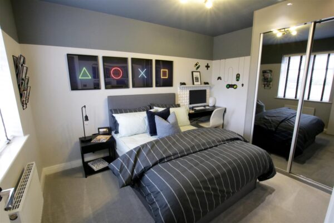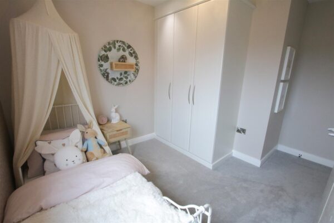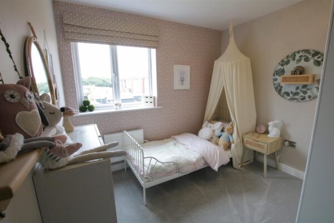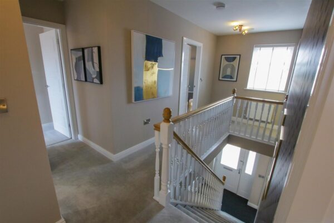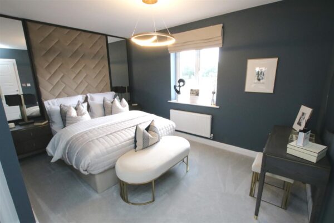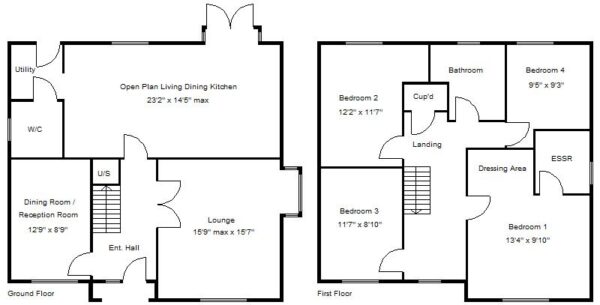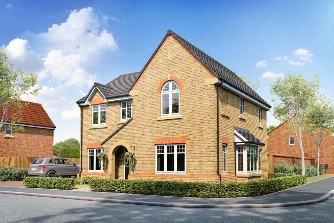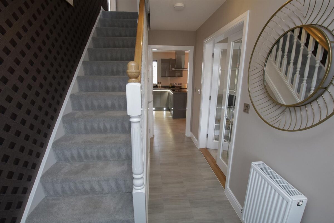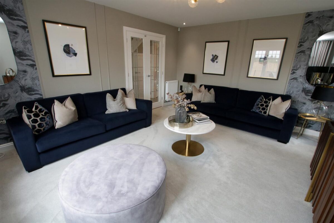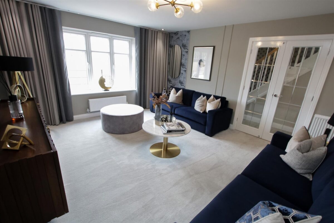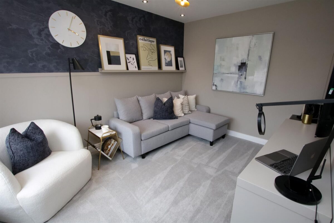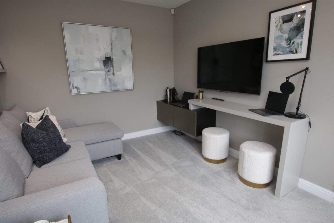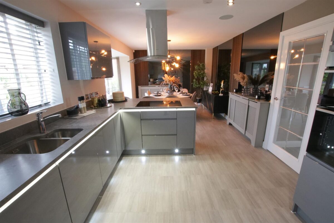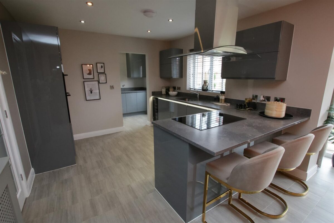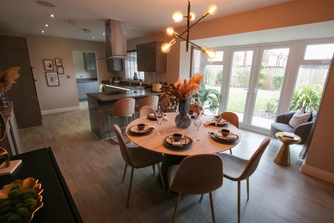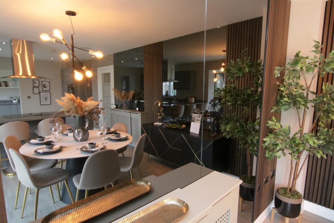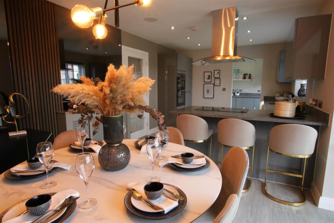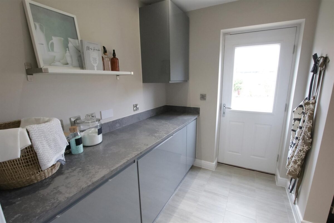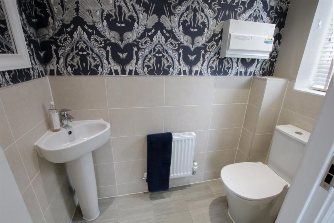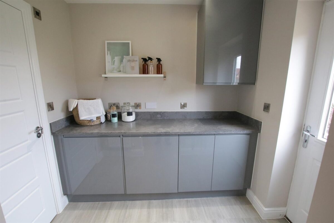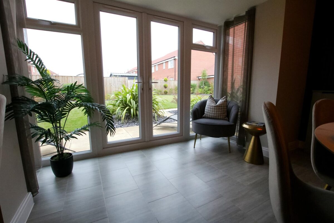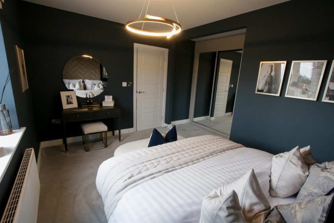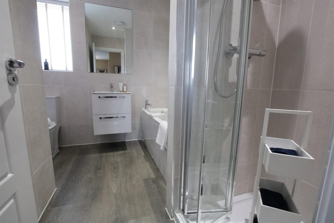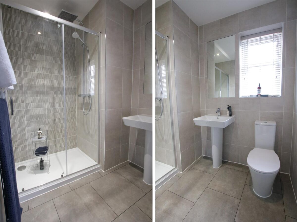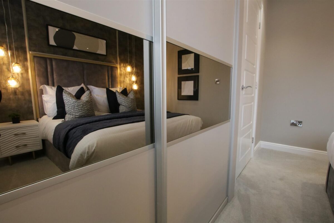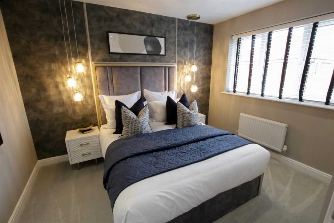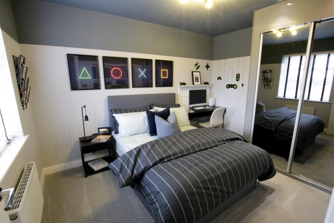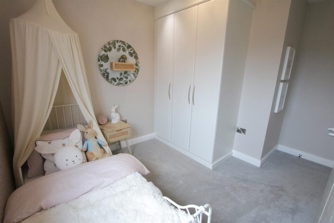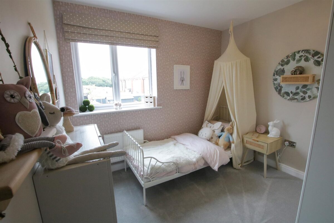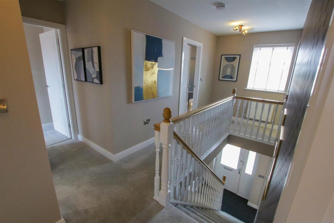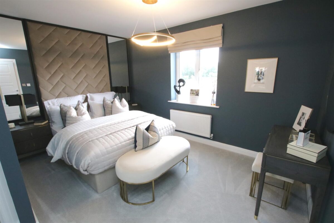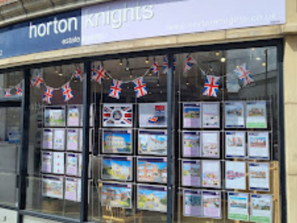Doncaster
Doncaster
£396,000 Fixed Price
Summary
A LARGE 4 BEDROOM DETACHED HOUSE / LOVELY CORNER PLOT / CONTEMPORARY DESIGN INCLUDING AN OPEN PLAN LIVING DINING KITCHEN / INTEGRATED KITCHEN BOSCH COOKING APPLIANCE / 2 RECEPTION ROOMS / 4 GOOD SIZED BEDROOMS / BEAUTIFULLY APPOINTED EN-SUITE AND BATHROOM WITH A SEPARATE SHOWER ENCLOSURE / DETACHED DOUBLE GARAGE & PARKING / VIEWERS WILL NOT BE DISAPPOINTED //Details
Located on this very popular development a newly build 4 bedroom detached house with a stunning open plan living dining kitchen arrangement including a feature bay giving access into the rear garden. It will be constructed with gas radiator central heating, PVC double glazing and will comprise: Entrance hall with storage, a beautiful front facing lounge, a large open plan living dining kitchen with an integrated appliance package, utility room and a ground floor wc. First floor landing, 4 good sized bedrooms, the main bedroom offers ample space for fitted wardrobes and has an en-suite shower room off, plus there is a large house bathroom which includes a separate shower enclosure. Outside the property stands on a corner plot, with a double width drive and a double garage to the rear. Well placed with access to local amenities including Wheatley Park shopping centre M&S, Next, etc. and access to the M18 and motorway network. VIEWING HIGHLY RECOMMENDED.
ACCOMMODATION
A brick open porch gives access to a composite type double glazed entrance door and leads into the property’s entrance hall.
ENTRANCE HALL
A beautiful hall with a feature staircase to the first floor accommodation including a deep built in understairs storage cupboard, a central heating radiator, a ceiling light and doors leading to;
LOUNGE 4.80m max x 4.75m (15'9" max x 15'7")
An attractive and good sized front facing reception room with a dual aspect having two PVC double glazed windows, including a feature bay window to the side, a central heating radiator and a central ceiling light.
SEPARATE DINING/ SITTING ROOM 3.89m x 2.67m (12'9" x 8'9")
A versatile second reception room, which could be a home office to a playroom. This has a PVC double glazed window to the front, a central heating radiator and a central ceiling light.
OPEN PLAN LIVING DINING KITCHEN 7.06m x 4.39m max (23'2" x 14'5" max)
If every house has a hub, this must be it, a large informal living space with a feature deep bay to the side with double doors opening onto the rear garden. It is probably better demonstrated by the floorplan and photographs. There is a comprehensive choice of high quality fitted kitchens (subject to build status) in a range of modern colours. There are two further PVC double glazed windows, 2 central heating radiators, ceiling and feature spotlighting, an extractor fan and a broad opening which leads through into a utility room.
UTILITY ROOM
Fitted with plumbing for an automatic washing machine and space for a dryer etc. There is a wall mounted cupboard which houses the gas fired boiler which supplies the domestic hot water and central heating systems. There is a central heating radiator and a composite style double glazed exterior door onto the rear garden.
GROUND FLOOR CLOAKS W/C
Beautifully finished with a modern two piece white suite comprising of a corner wash hand basin, a low flush W/C, a central heating radiator, a PVC double glazed window and an extractor fan.
FIRST FLOOR LANDING
A feature galleried style landing, it has a deep storage cupboard which houses a pressurised hot water cylinder, an pvc double glazed window and doors to the bedroom and bathroom.
BEDROOM 1 4.06m x 3.00m (13'4" x 9'10")
A beautiful principal bedroom, it has a broad PVC double glazed window to the front, a central heating radiator, a ceiling light and inset spotlighting. There is also a dressing room area with Hammond fitted wardrobes.
EN SUITE SHOWER ROOM
All smartly finished with a modern contemporary white suite comprising of a with a shower enclosure with a mains plumbed thermostatic mixer shower, wash hand basin and a low flush wc, tiling to buyers specification, a PVC double glazed window, spotlighting to the ceiling and an extractor fan.
BEDROOM 2 3.71m x 3.53m (12'2" x 11'7")
A lovely second double bedroom, it has a PVC double glazed window to the front, a central heating radiator and a central ceiling light.
BEDROOM 3 3.53m x 2.69m (11'7" x 8'10")
A good sized third double bedroom, it has a deep recess suitable for built in wardrobes, a PVC double glazed window, a central heating radiator and a ceiling light.
BEDROOM 4 2.87m max x 2.82m max (9'5" max x 9'3" max)
This has a PVC double glazed window to the rear, a central heating radiator and a central ceiling light.
HOUSE BATHROOM
Beautifully finished with a modern four piece white suite that comprises of a panelled bath, a separate shower enclosure with a mains plumbed shower, a floating wash hand basin, a low flush W/C, a chrome style towel rail/ radiator and tiling to the buyers specification.
OUTSIDE
The property stands on an attractive corner plot, the rear is enclosed. There is a double width driveway leading to a detached double brick garage.
AGENTS NOTES:
PHOTOGRAPHS - Digital images displayed in the brochure are of the show home, which is the same house type as Plot 24. They are designed to create a visual reference and an understanding of size, style and space.
NEW BUILD WARRANTY - The property will have a 10 year NHBC Warranty.
TENURE - FREEHOLD.
OFFERS - Part exchange is available on this plot, subject to terms and conditions.
SERVICES - All mains services will be connected.
DOUBLE GLAZING - PVC double glazing.
HEATING - Gas radiator central heating.
COUNCIL TAX BAND - Rate not yet available - new build.
BROADBAND - To be confirmed.
MOBILE COVERAGE - To be confirmed.
VIEWING - By prior telephone appointment with horton knights estate agents.
MEASUREMENTS - Please note all measurements are approximate and taken from builder's specifications. They are for guidance purposes only, with a six inch tolerance. Therefore please do NOT rely upon them for carpet measurements, furniture and the like. Similarly, the floor plan is designed as a visual reference and is NOT a scale drawing.
PROPERTY PARTICULARS - We endeavour to make our property particulars accurate and reliable, however if there is a point that is especially important to you, please contact ourselves prior to exchange of contracts, so that we may further clarify that point. We DO NOT give any warranty to the suitability of any part, including fixtures and fittings of this property, prospective buyers are kindly asked to take specific advice from their professional advisors.
OPENING HOURS - Monday - Friday 9:00 - 5:30 Saturday 9:00 - 3:00 Sunday www.hortonknights.co.uk
