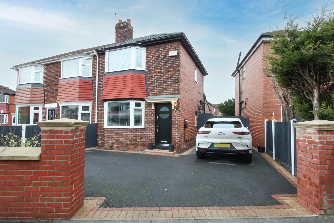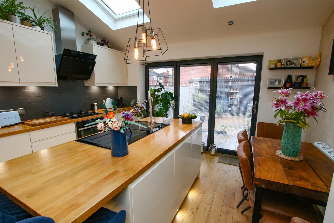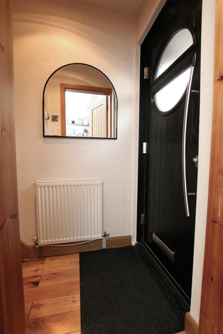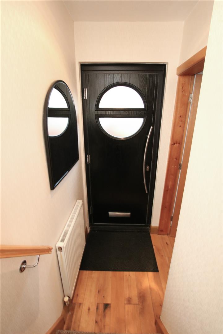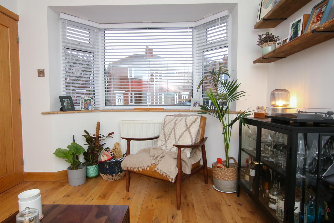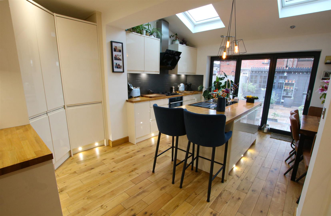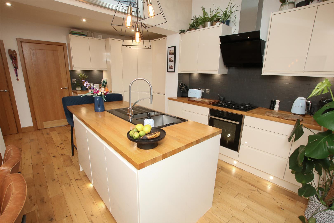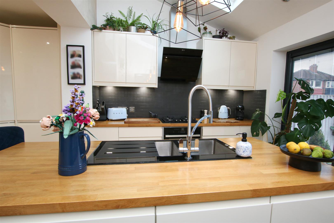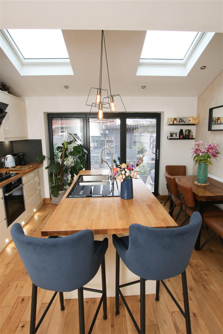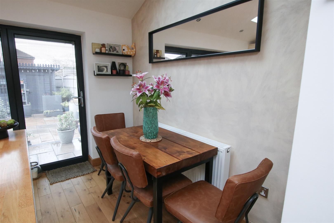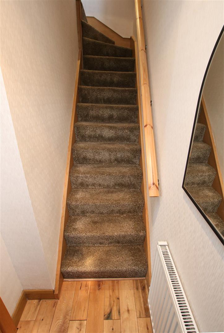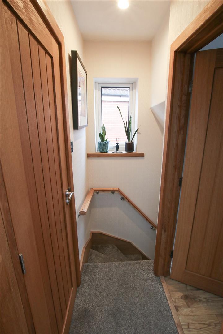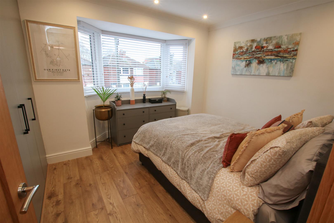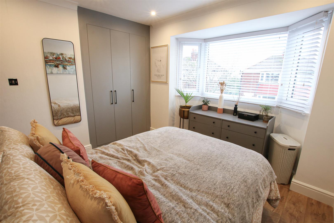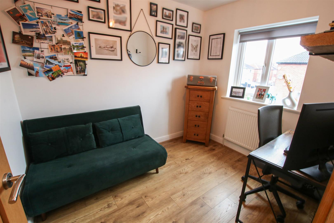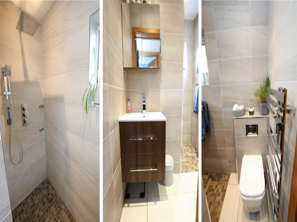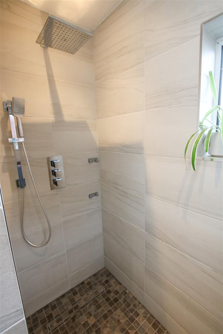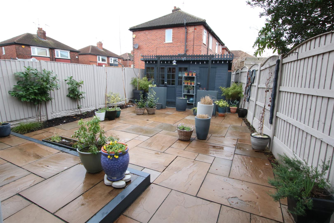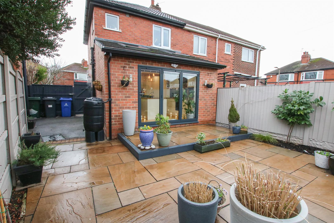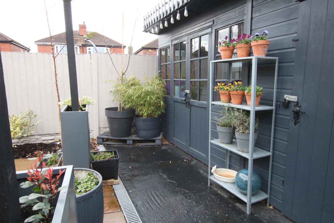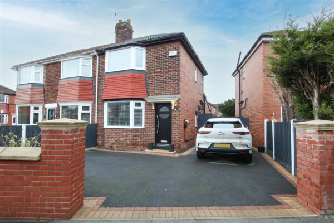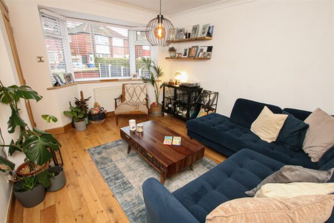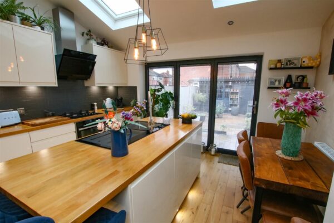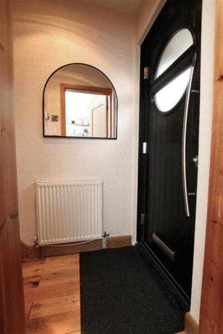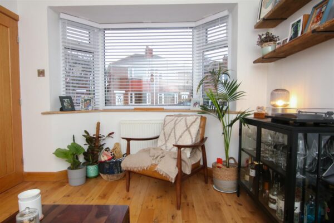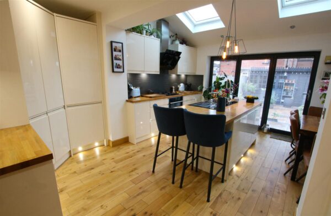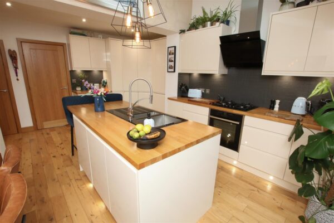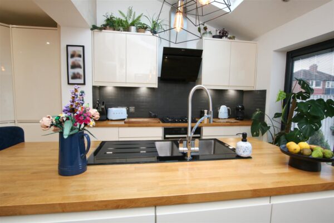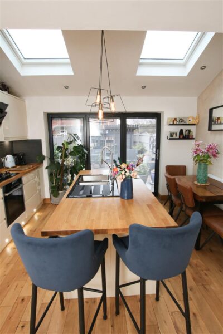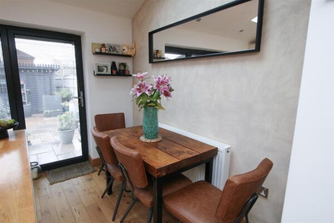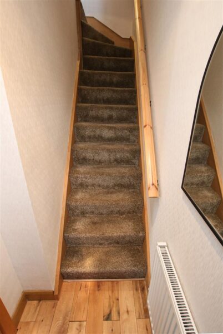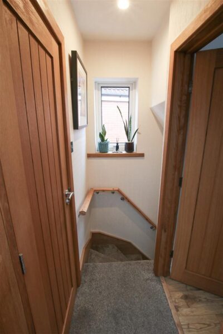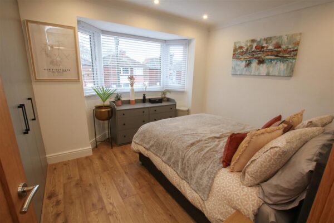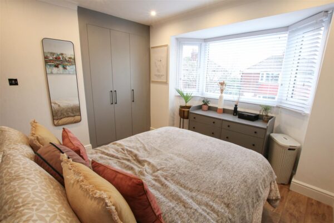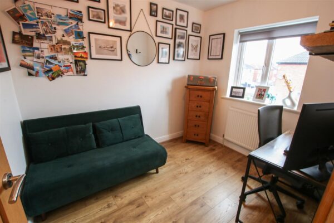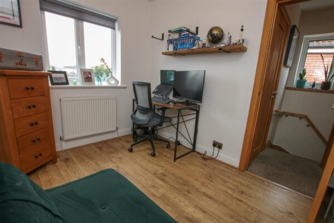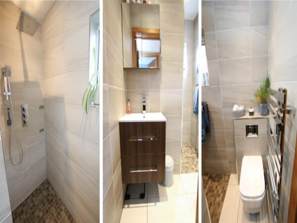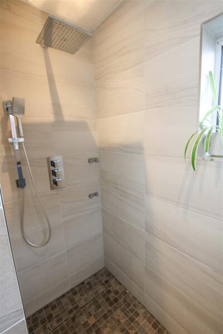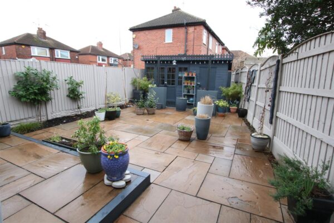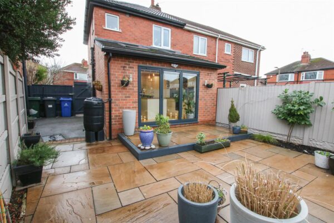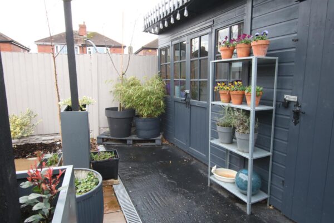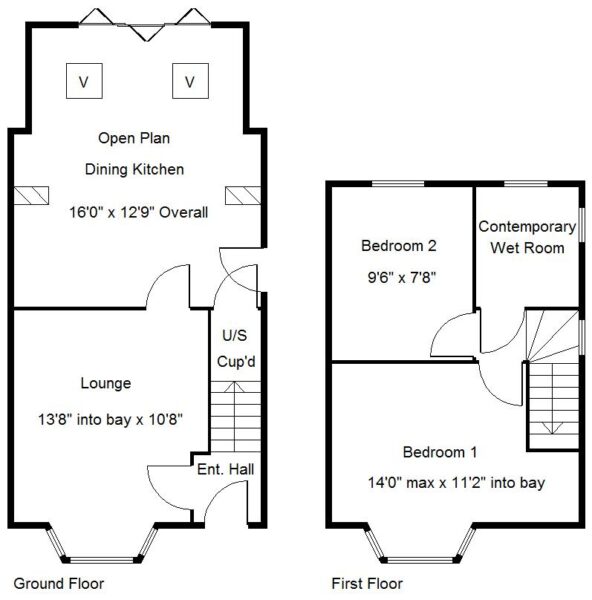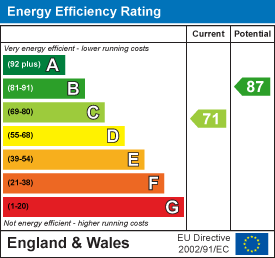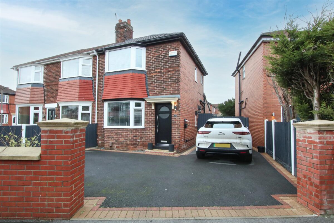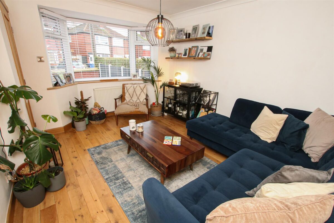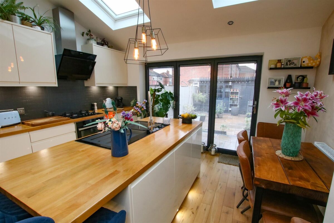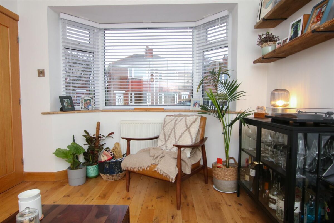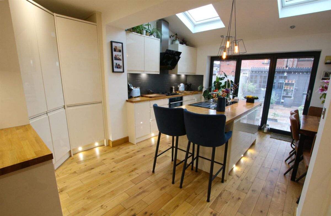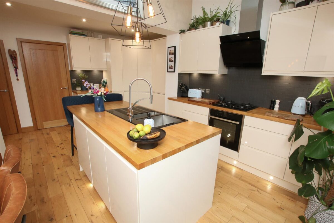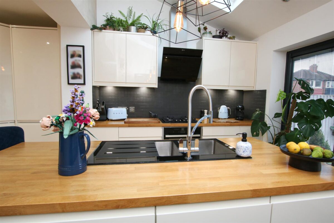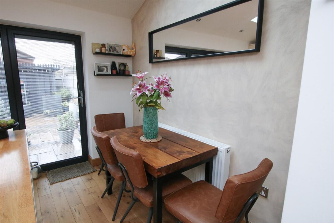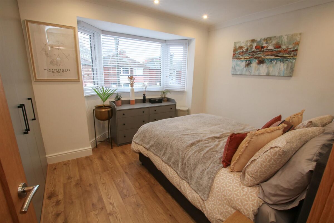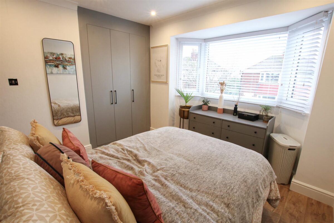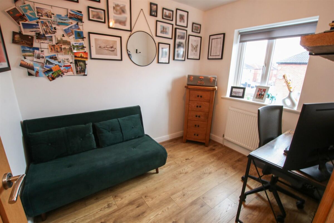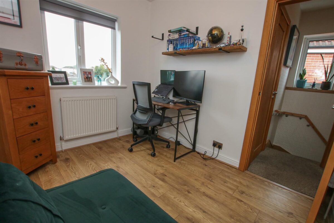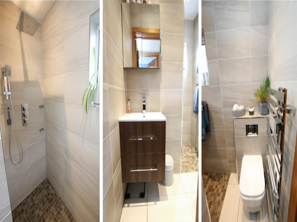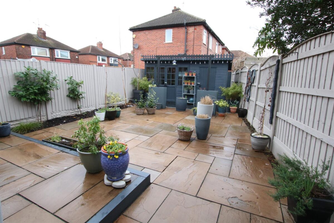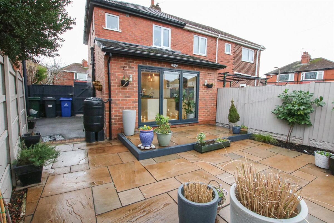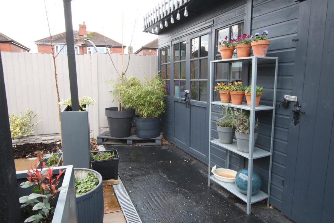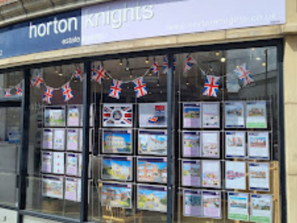Bridge Grove, Doncaster
Doncaster
£175,000 Guide Price
Summary
*** GUIDE PRICE £175,000 - £185,000 ***STUNNING EXTENDED SEMI DETACHED HOUSE / CONTEMPORARY OPEN PLAN LIVING / BI-FOLDS ONTO THE LANDSCAPED REAR GARDEN / GORGEOUS DESIGNER STYLED ISLAND KITCHEN / CONTEMPORARY WETROOM / AMPLE OFF ROAD PARKING FOR 2 / VIEWING ESSENTIAL //
Details
With an absolutely stunning finish and a meticulous attention to detail this house is ‘ready to move into’ and therefore ‘must be viewed’. It offers quality fixtures and fitting with a modern theme, especially when you get to the contemporary open plan dining kitchen with bi-fold doors, you’ll be sold. It has a a new roof, new pvc double glazing, a modern gas radiator central heating system, Oak real wood flooring, matching Oak interior doors and briefly comprises: Entrance hall, lounge with a feature bay window, large fully fitted open plan dining kitchen which opens onto the landscaped rear garden courtesy of bi-fold doors, first floor landing, 2 double bedrooms, the largest has fitted wardrobes, and a lovely contemporary wet room. Outside, the gardens have been landscaped too, with Indian stone paving, creating a perfect entertaining area, with a summerhouse and shed. Ample off road parking & EV charge point. Located close to a wide range of amenities, and the town plus easy access to the A1/M18 and motorway networks. VIEWING ESSENTIAL.
ACCOMMODATION
A contemporary styled composite double glazed door leads into the property's entrance hall.
ENTRANCE HALL
This is all beautifully finished with oak real wood flooring, a central heating radiator, a staircase leading to the first floor accommodation, a central ceiling light, smoke alarm and an oak interior door which can be found throughout the remainder of the property leads through into a front facing lounge.
LOUNGE 4.17m into bay x 3.25m (13'8" into bay x 10'8" )
This is an attractive room, it has a broad pvc double glazed bay window with an outlook to the front allowing the room a good amount of natural light, a continuation of the oak real wood flooring, a central heating radiator, coving, a central ceiling light and a door which leads into the stunning contemporary styled dining kitchen.
OPEN PLAN DINING KITCHEN 4.88m x 3.89m overall (16'0" x 12'9" overall)
This has been extended creating a large modern open plan space, it is fitted to an exceptionally high standard to include ‘Sapphire Linear’ cabinet door finished with a contrasting oak block work surface with a tiled splashback. Integrated appliances include a Neff gas on glass four ring hob, integrated NEFF oven with a ‘slide and hide’ door a coordinating extractor hood and a matching one and a half bowl sink with a contemporary swan monobloc contemporary tap. There is a tall walk in pantry with shelving, a feature central island unit with coordinating oak block work surface and breakfast bar to one end. To the far end is a set of bi-folding doors with Italian glass and Venetian blinds inset, two double glazed velux windows and a pvc double glazed exterior door to the side. Inset spotlighting to the ceiling with additional pendant lighting.There is a tall cabinet which also houses a gas fired condensing combination type boiler which supplies the domestic hot water and central heating systems and an oak door gives access to an understairs storage cupboard which houses the consumer unit and a double glazed window.
FIRST FLOOR LANDING
There is a pvc double glazed window to the side, an access point into the loft space and doors to the bedrooms and wet room.
BEDROOM 1 4.27m max x 3.45m into bay (14'0" max x 11'4" into
A beautiful double bedroom, having a pvc double glazed bay window to the front, modern fitted bedroom furniture, laminate flooring, inset spotlighting, coving and a central heating radiator.
BEDROOM 2 2.90m x 2.34m (9'6" x 7'8")
A rear facing bedroom, having a pvc double glazed window to the rear, a central heating radiator and a central ceiling light.
CONTEMPORARY WET ROOM
Beautifully remodeled which includes a walk in shower with mains plumbed rainfall shower head and separate riser rail, wash basin set onto a vanity cabinet and a close coupled low flush wc. Fully tiled with porcelain tiles, a contemporary style towel rail/radiator, two pvc double glazed windows and inset spotlighting to the ceiling.
OUTSIDE
The property stands on a corner plot which is a good size, the front has been designed for parking with tarmac driveway, fencing and walling to the perimeter. To the side, there is further parking and access into the rear garden. There is also an EV charging point.
REAR GARDEN
The rear garden has been hard landscaped and designed for very low maintenance. It has Indian stone paving, concrete posts and timber fencing to the perimeters and a combination timber summerhouse and shed across the rear. Perfect for entertaining, just put out your garden furniture, light the BBQ and you’re ready to go.
AGENTS NOTES:
TENURE - FREEHOLD.
SERVICES - All mains services are connected.
DOUBLE GLAZING - UPVC double glazing, installed January 2023.
HEATING - Gas radiator central heating. Age of boiler TBC.
COUNCIL TAX - Band A.
BROADBAND - Ultrafast broadband is available with download speeds of up to 1000 mbps and upload speeds of up to 1000 mbps.
MOBILE COVERAGE - Coverage is available with EE, Three, 02 and Vodafone.
VIEWING - By prior telephone appointment with horton knights estate agents.
MEASUREMENTS - Please note all measurements are approximate and for guidance purposes only, with a six inch tolerance. Therefore please do NOT rely upon them for carpet measurements, furniture and the like. Similarly, the floor plan is designed as a visual reference and is NOT a scale drawing.
PROPERTY PARTICULARS - We endeavour to make our property particulars accurate and reliable, however if there is a point that is especially important to you, please contact ourselves prior to exchange of contracts, so that we may further clarify that point. We DO NOT give any warranty to the suitability of any part, including fixtures and fittings of this property, prospective buyers are kindly asked to take specific advice from their professional advisors.
OPENING HOURS - Monday - Friday 9:00 - 5:30 Saturday 9:00 - 3:00 Sunday www.hortonknights.co.uk
INDEPENDENT MORTGAGE ADVICE - With so many mortgage options to choose from, how do you know your getting the best deal? Quite simply...YOU DON'T. Talk to an expert. We offer uncomplicated impartial advice. Call us today: 01302 760322.
FREE VALUATIONS - If you need to sell a house then please take advantage of our FREE VALUATION service, contact our Doncaster Office (01302) 760322 for a prompt and efficient service.
