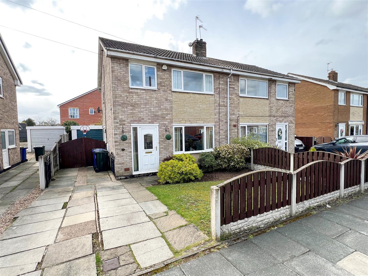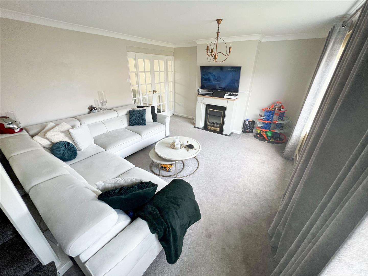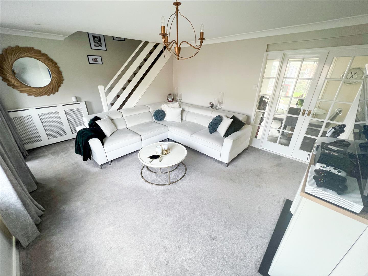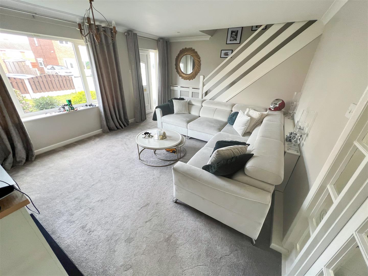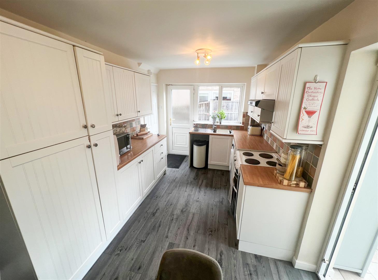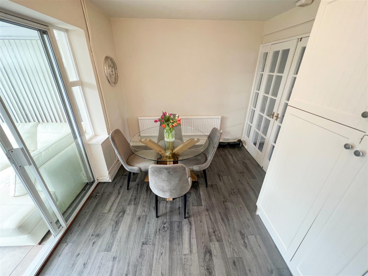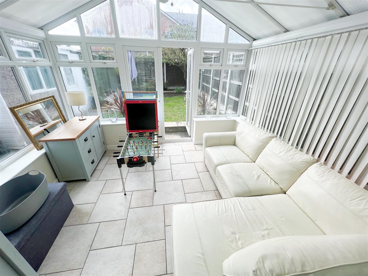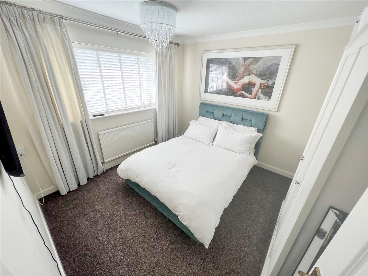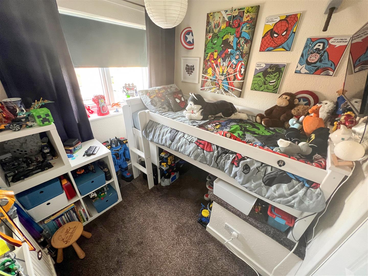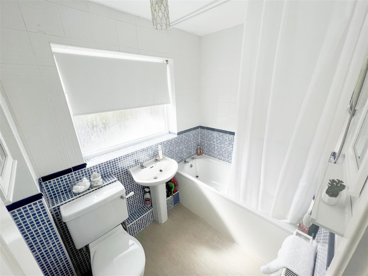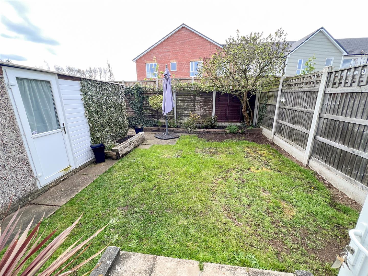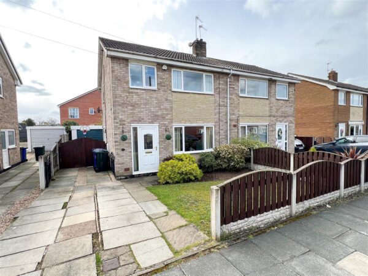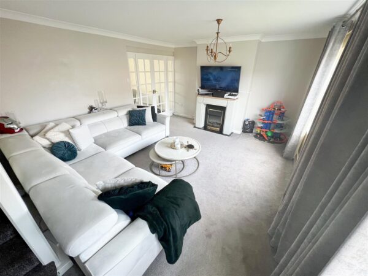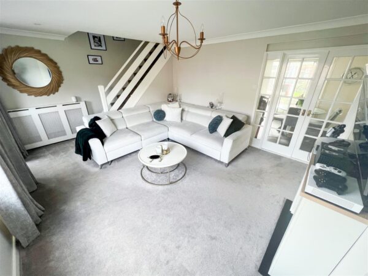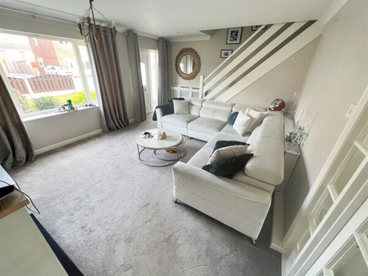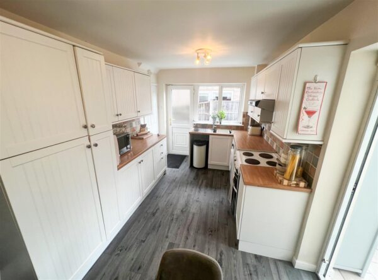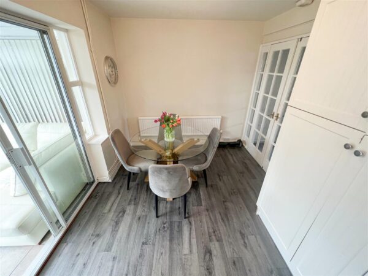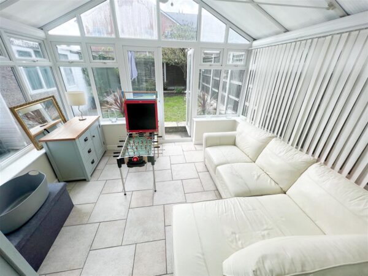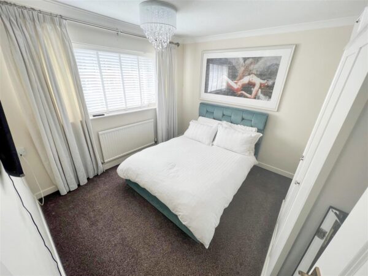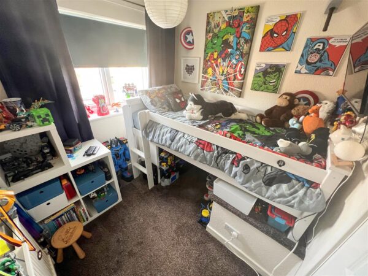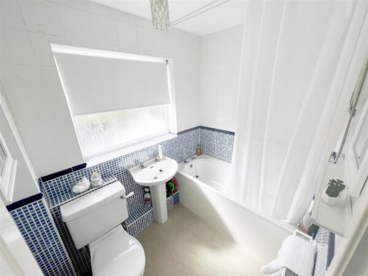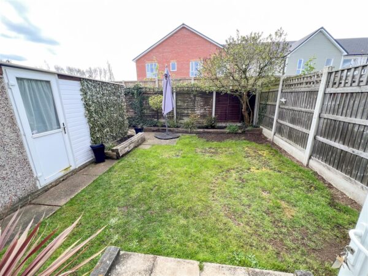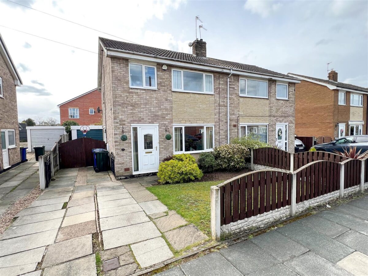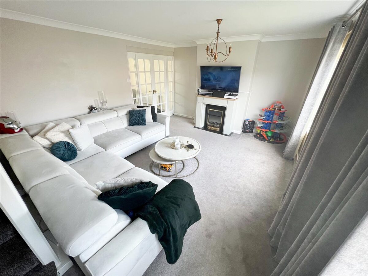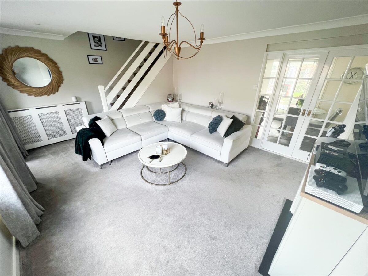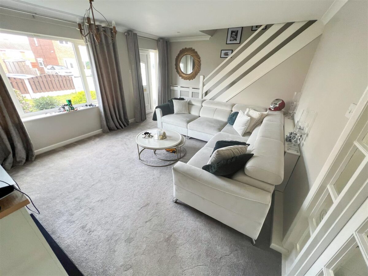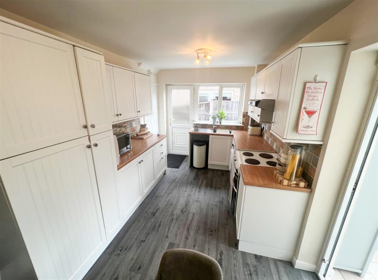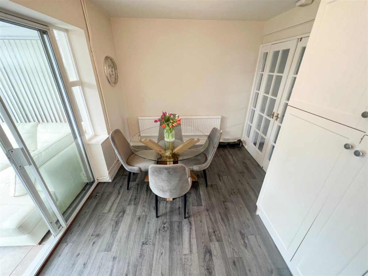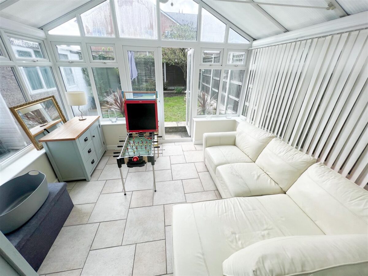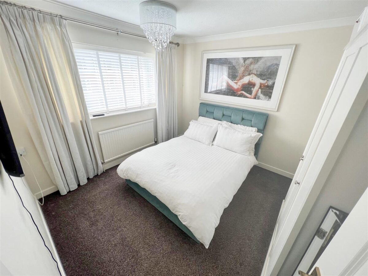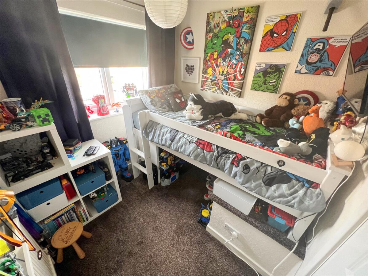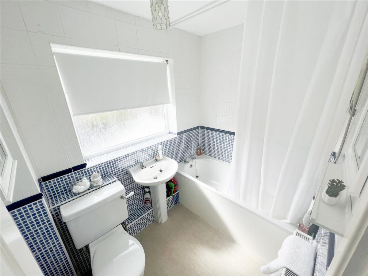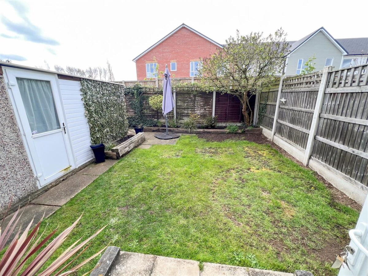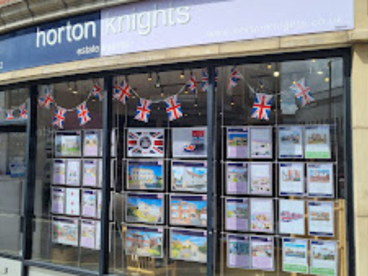Bretby Close, Cantley, Doncaster
Doncaster
£850 pcm
Summary
*** AVAILABLE FROM THE 15TH OF MAY *** - A delightful 3 bedroom semi detached house tucked away in a pleasant cul de sac.Details
The accommodation benefits from pvc double glazing, gas fired central heating and briefly comprises; Open plan lounge, dining kitchen , conservatory, first floor landing, 3 bedrooms, two being doubles and bathroom fitted with a 3 piece white suite. Outside the property has enclosed lawned front and rear gardens, driveway providing off street parking and a detached garage. Set in this popular residential district, the property has good access to local amenities including shops, larger supermarkets, schools, bus routes and Lakeside retail and leisure.
ACCOMMODATION
A pvc double glazed entrance door with double glazed side screen gives access to an open plan lounge.
OPEN PLAN LOUNGE
Having a pvc double glazed window to the front, stairs rising to the first floor accommodation, two central heating radiators with decorative covers and a feature fireplace incorporating an electric fire set onto a marble effect hearth. There is coving to the ceiling and double timber and glazed doors leading to the dining kitchen.
DINING KITCHEN
Smartly fitted with a range of shaker style wall mounted cupboards and base units with a beech block effect work surface incorporating a single bowl stainless steel sink with chrome mixer tap and tiled splash backs. There is an electric cooker point, plumbing for the automatic washing machine and dishwasher with appliance recesses and integrated fridge and freezer. There is a double panel central heating radiator, useful built in understairs pantry style cupboard, pvc double glazed window and door to the side elevation and double glazed sliding patio doors leading into the conservatory.
CONSERVATORY
A lovely addition to the house, this room is constructed of a brick built dwarf wall and has pvc double glazed windows to the side and rear elevations and pvc double glazed French style doors give access into the rear garden. There is a ceramic tiled floor and a double panel central heating radiator.
FIRST FLOOR LANDING
As previously mentioned stairs rise from the entrance hall to the first floor landing.
There is a pvc double glazed window to the side elevation, coving to the ceiling and doors leading off to the bedrooms and bathroom.
BEDROOM 1
A lovely sized double room, with a pvc double glazed window to the front elevation, a single panel central heating radiator, coving to the ceiling, useful fitted storage cupboard and a bank of mirror fronted fitted wardrobes providing hanging rail and shelving space.
BEDROOM 2
Another good sized double room, with a pvc double glazed window enjoying the view over the rear garden, a single panel central heating radiator and coving to the ceiling.
BEDROOM 3
Having a pvc double glazed window to the front elevation and a single panel central heating radiator.
HOUSE BATHROOM
Fitted with a three piece white suite comprising of a low flush w/c, pedestal wash hand basin and a panelled bath with a wall mounted electric shower above. There is tiling to the bathing and splash back areas, a double panel central heating radiator and a pvc double glazed window to the rear elevation.
OUTSIDE
To the front of the property there is an enclosed lawned garden with decorative flowerbeds stocked with some flowering plants and shrubs. A paved driveway provides off street parking and leads to the side of the property where double timber gates open to give access to the garage.
GARAGE
The detached garage is of concrete sectional construction with a metal up and over door to the front and a pvc double glazed window and door to the side.
REAR GARDEN
The rear garden has a shaped lawn and raised flowerbeds stocked with a variety of flowering plants and shrubs. There is a small paved patio, timber fencing to the outer boundary and an external light and water tap attached to the rear elevation of the property.
LETTINGS AGENTS NOTES
AGENTS NOTES -
AVAILABLE FROM THE 10TH OF MAY , subject to satisfactory referencing.
Council Tax: Band B.
Central Heating - The property has a gas radiator central heating system fitted.
Double Glazing - The property has PVC double glazing fitted.
Viewing - By prior telephone appointment with horton knights estate agents on 01302 760322.
Opening Hours: Monday - Friday 9:00 - 5:30; Saturday 9:00 - 3:00; Sunday www.hortonknights.co.uk
