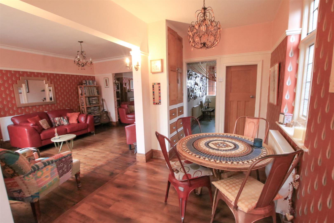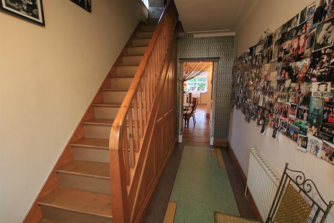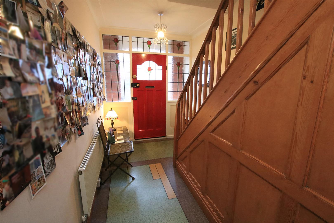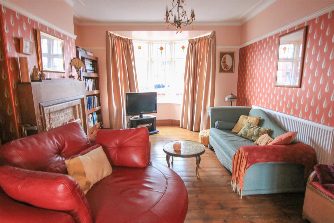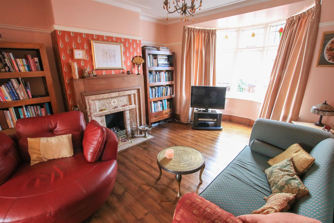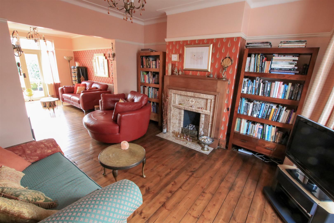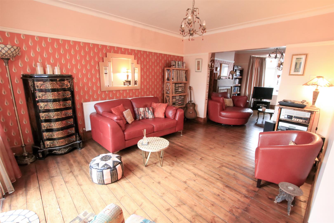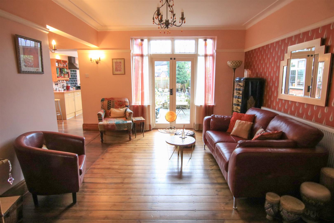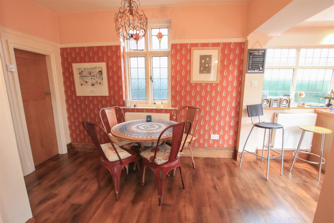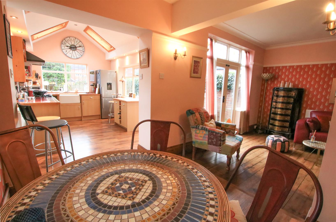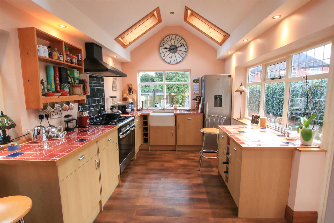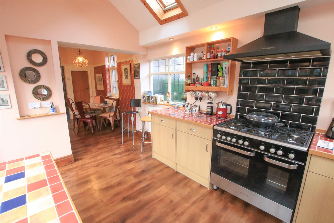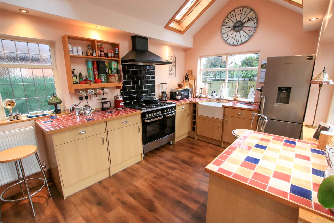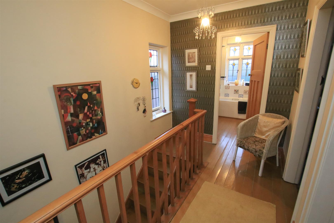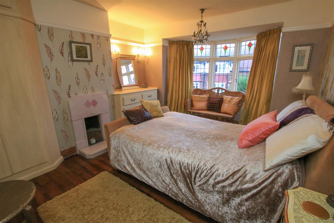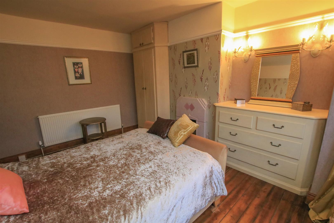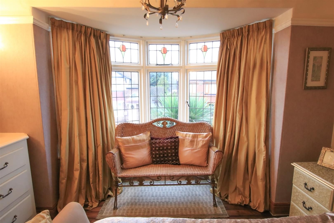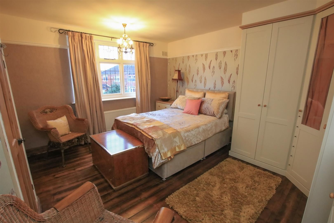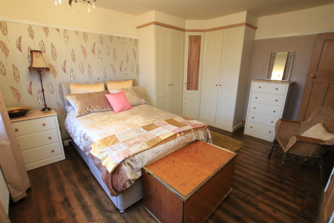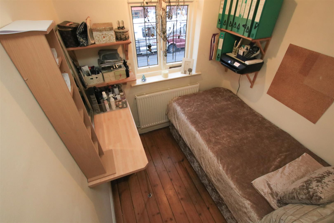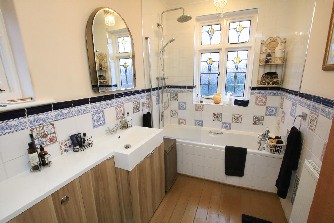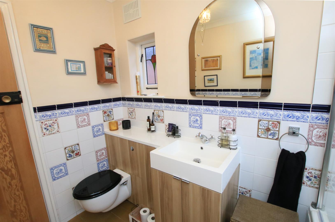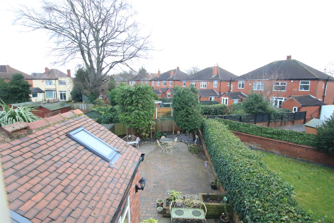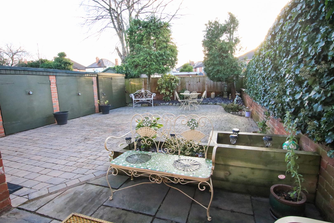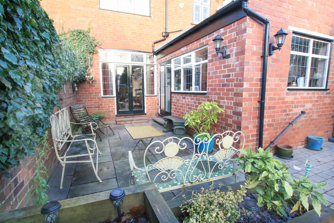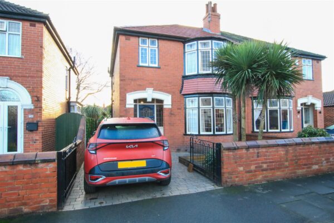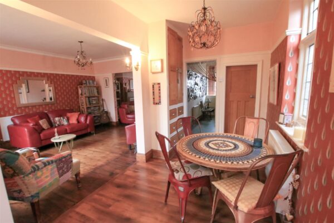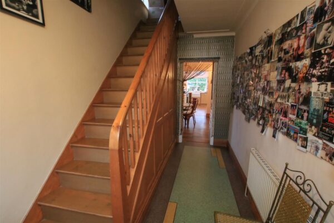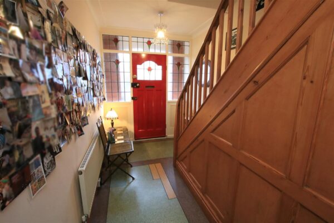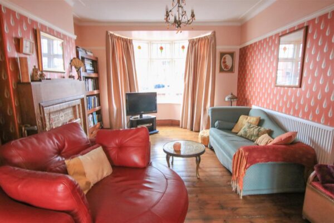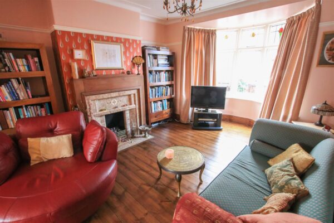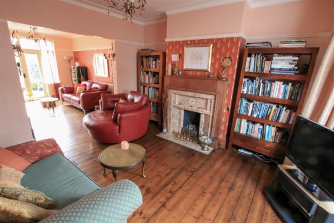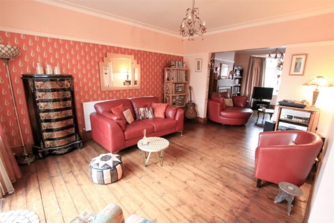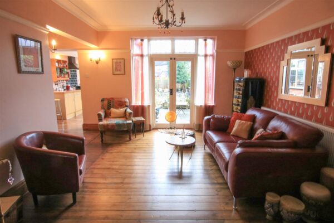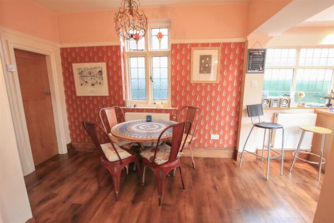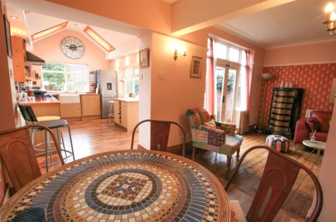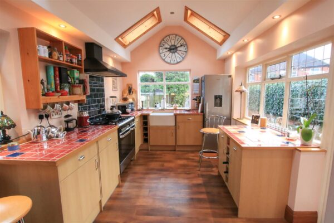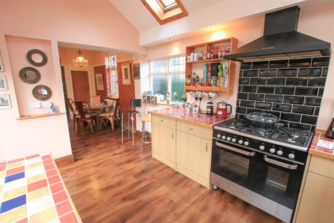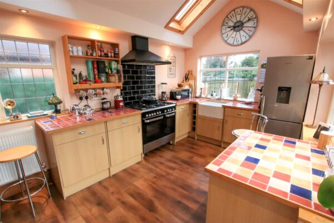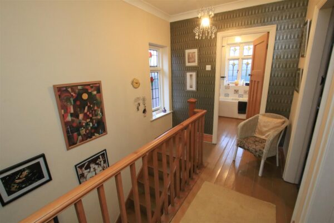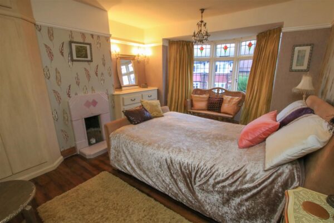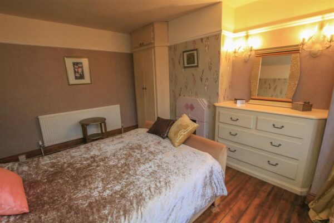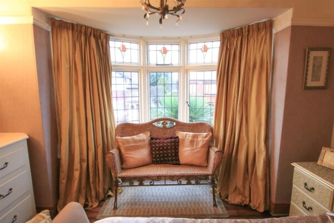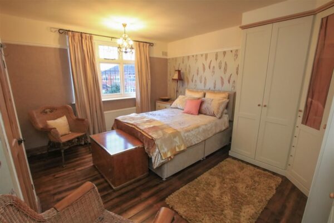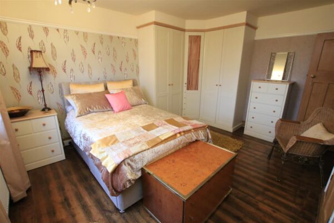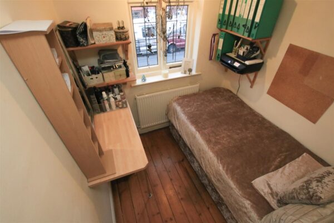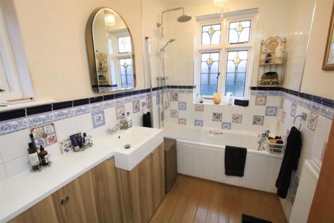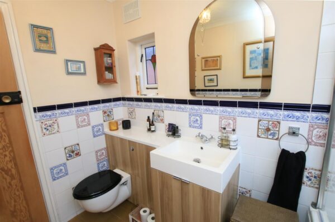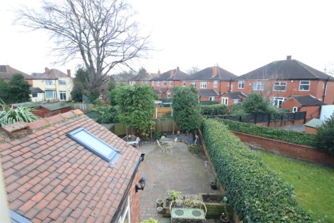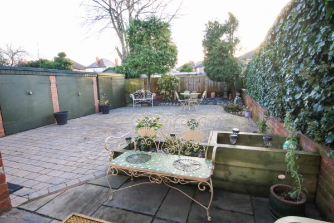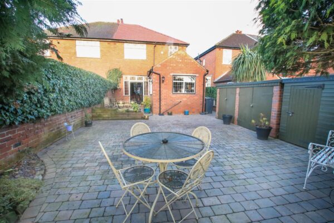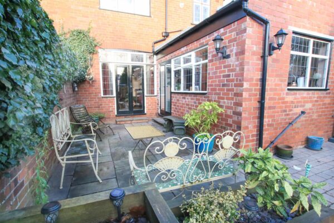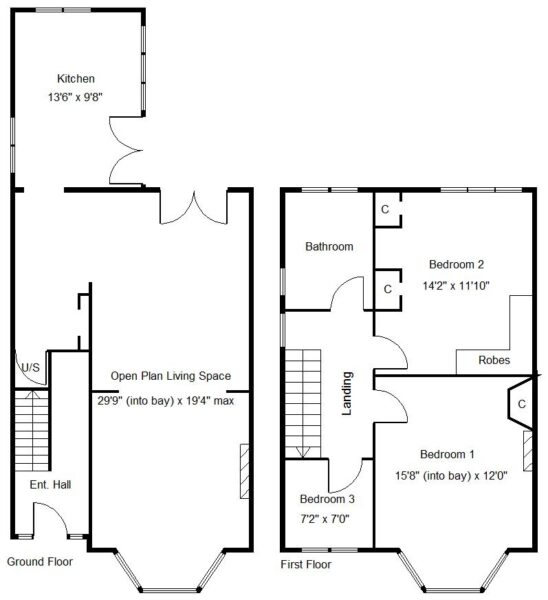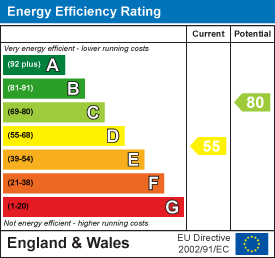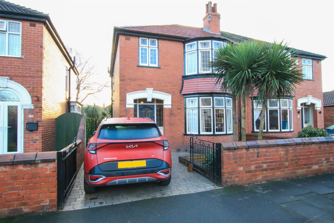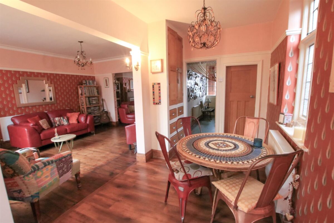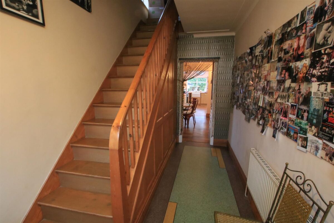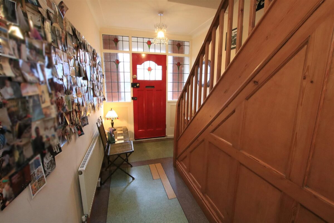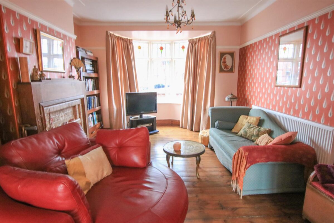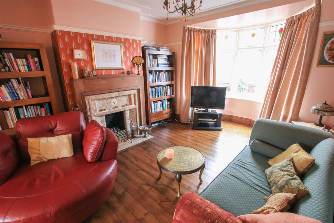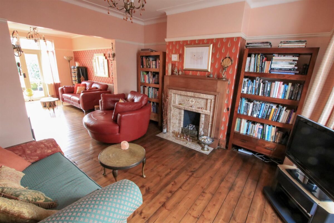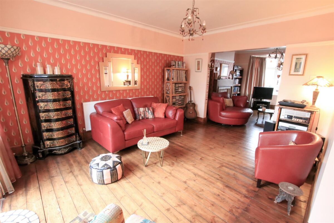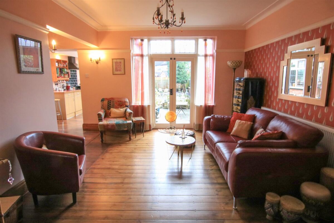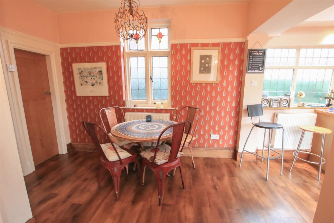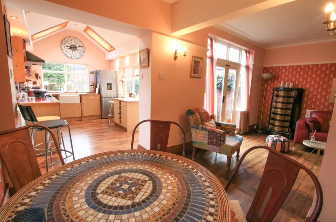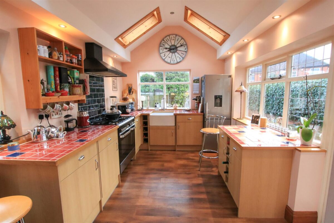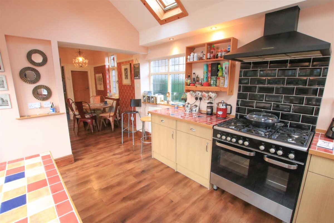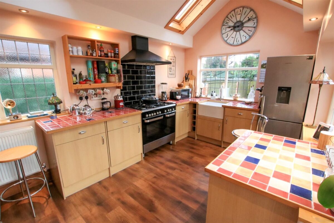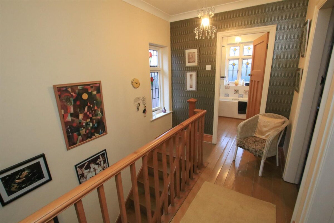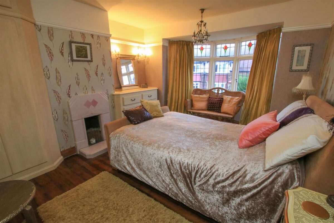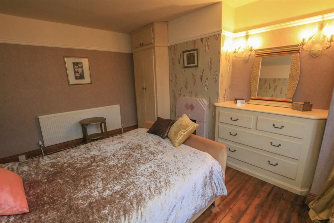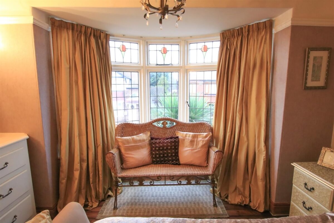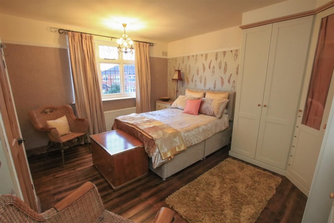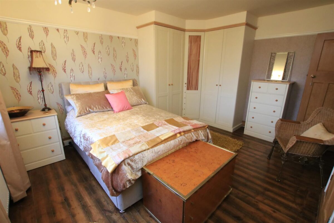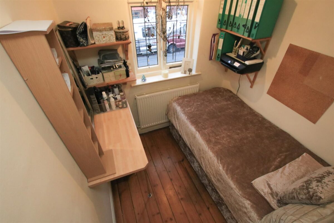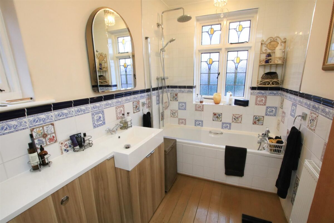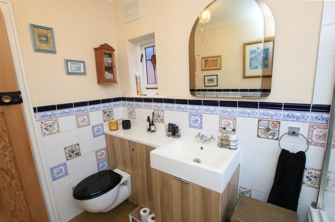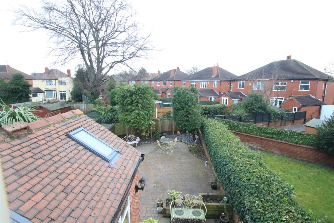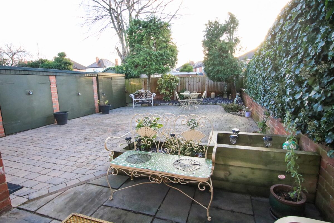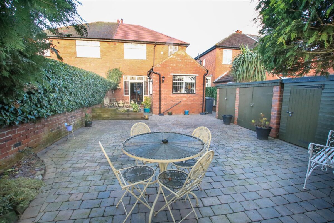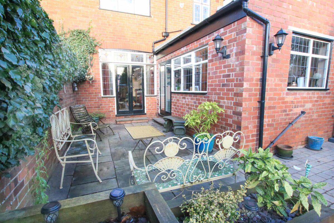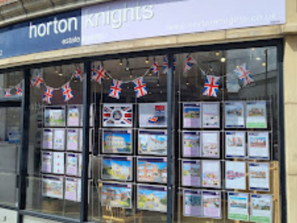Alderson Drive, Doncaster
Doncaster
£219,995 Offers Over
Summary
A BEAUTIFUL PERIOD STYLE SEMI DETACHED HOUSE/ LARGE KITCHEN EXTENSION/ PERIOD STYLE FIXTURES AND FITTINGS/ SYMPATHETICALLY REFURBISHED/ ATTRACTIVE GARDENS/ OFF ROAD PARKING.WITH NEW BOILER FITTED 2022 AND NEW FULL ROOF
Details
An internal inspection is highly recommended to fully appreciate the energy and effort that has gone into creating this beautiful and very stylish period home. It has a new roof covering, gas central heating via a Baxi combination type boiler installed April 22, period timber casement leaded windows and some double glazing. The accommodation briefly comprises: Entrance portico into a period hall, a large open plan living space including a large extended kitchen, first floor landing, 3 good sized bedrooms and a period style bathroom. Outside there are the mature gardens, off road parking to the front and the rear enjoys a more private aspect. Walking distance of the centre, lakeside shopping and retail, plus access to the motorway networks. VIEWERS WILL NOT BE DISAPPOINTED.
ACCOMMODATION
A brick portico with a terrazzo style floor and a period timber casement door with matching leaded glazed side screens leads into a beautiful period style entrance hall.
ENTRANCE HALL
There is a pannelled staircase leading to the first floor accommodation, terrazzo style flooring, coving to the ceiling, a central ceiling light, a central heating radiator and a doorway that continues into an open plan living space.
L SHAPED OPEN PLAN LIVING SPACE 9.07m (into bay) x 5.89m max (29'9" (into bay) x 1
The lounge area is situated towards the front of the property with a deep bay window with original style leaded quarter lights, creating a nice feature within the room. There is a similar period style feature fireplace with an open hearth, coving, a picture rail, a central ceiling light, polished boarded flooring, a central heating radiator and a broad opening which now leads into a second sitting area.
Within the sitting area there are 2 double glazed French doors giving access out onto the rear garden, a continuation of the boarded flooring, a picture rail, coving, a central ceiling light. and a broad opening which continues into the breakfast and kitchen areas. This has a leaded glazed window to the side again with the period quarter lights, a central heating radiator, luxury vinyl tiling, a built in period style dresser with storage cupboards and drawer units, a deep understairs storage unit with a small half cellar.
EXTENDED KITCHEN 4.11m x 2.95m (13'6" x 9'8")
There is a large extension to the rear which forms a bright airy kitchen. It has windows to 3 sides, plus 4 double glazed velux windows, beautifully finished with a range of high and low level units with a tiled work surface over incorporating a large range style cooker with a tiled splashback, an extractor hood over. Integrated appliances include a washing machine, a tumble dryer, and a dishwasher, plus a free standing fridge which is included in the sale price. There is a double panel central heating radiator, a continuation of the tiled flooring, feature inset spotlighting, and two double glazed double opening doors give access onto the rear courtyard styled garden.
HALF CELLAR
With the original cold slab shelving, a side window and quarry tiled flooring.
FIRST FLOOR LANDING
From here there is an access point into the loft space, boarded flooring, a period leaded dazed window, a central ceiling light, coving and doors leading off to the remaining accommodation.
BEDROOM 1 4.78m (into bay) x 3.66m (15'8" (into bay) x 12'0"
A solid period type pine panelled door leads into the bedroom, this is a large double room with a deep bay window with leaded glazed quarter lights, a period style fireplace. boarded flooring, central ceiling light, a central heating radiator, a picture rail and built in bedroom furniture set to the chimney recesses.
BEDROOM 2 4.32m x 3.61m (14'2" x 11'10")
Again, an excellent double room, it has a period style window with leaded glazed quarter lights, a central heating radiator, boarded flooring, inbuilt wardrobes and cupboards, and a ceiling light.
BEDROOM 3 2.18m x 2.13m (7'2" x 7'0")
There is a leaded glazed window to the front, a central heating radiator, boarded flooring, a picture rail and a ceiling light
BATHROOM
A very stylish bathroom retaining its period styling, it has a bath with a rainfall style shower, wash hand basin and a floating W/C inset both inset to bathroom furniture. Boarded floor, a central heating radiator, a ceiling light and windows to the side and rear elevations.
OUTSIDE
To the front of the property, there is an attractive garden including several feature palm trees, a block paved driveway providing parking. A pathway continues along the side of the property with gated access into the rear garden.
REAR GARDEN
To the rear of the property there is a beautiful enclosed courtyard style garden designed for minimal maintenance yet maximum enjoyment. There is timber fencing and brick walling to the perimeters, a paved patio and sitting area which leads onto a further block paved area, shaped flower borders with decorative slate, several ornamental inset trees and a number of timber out buildings and sheds.
AGENTS NOTES:
TENURE - FREEHOLD. The owner has informed us the property is Freehold.
SERVICES - All mains services are connected.
GLAZING - The property is retains many of its original style leaded windows plus there is some double glazing.
HEATING - The property has a gas radiator central heating system fitted via a combination boiler.
COUNCIL TAX - This property is Band B.
BROADBAND - Ultrafast broadband is available with upload and download speeds of up to 1000mbps.
MOBILE COVERAGE - Coverage is available with EE, Three, Vodafone and 02.
VIEWING - By prior telephone appointment with horton knights estate agents.
MEASUREMENTS - Please note all measurements are approximate and for guidance purposes only, with a six inch tolerance. Therefore please do NOT rely upon them for carpet measurements, furniture and the like. Similarly, the floor plan is designed as a visual reference and is NOT a scale drawing.
PROPERTY PARTICULARS - We endeavour to make our property particulars accurate and reliable, however if there is a point that is especially important to you, please contact ourselves prior to exchange of contracts, so that we may further clarify that point. We DO NOT give any warranty to the suitability of any part, including fixtures and fittings of this property, prospective buyers are kindly asked to take specific advice from their professional advisors.
OPENING HOURS - Monday - Friday 9:00 - 5:30 Saturday 9:00 - 3:00 Sunday www.hortonknights.co.uk
INDEPENDENT MORTGAGE ADVICE - With so many mortgage options to choose from, how do you know your getting the best deal? Quite simply...YOU DON'T. Talk to an expert. We offer uncomplicated impartial advice. Call us today: 01302 760322.
FREE VALUATIONS - If you need to sell a house then please take advantage of our FREE VALUATION service, contact our Doncaster Office (01302) 760322 for a prompt and efficient service.

