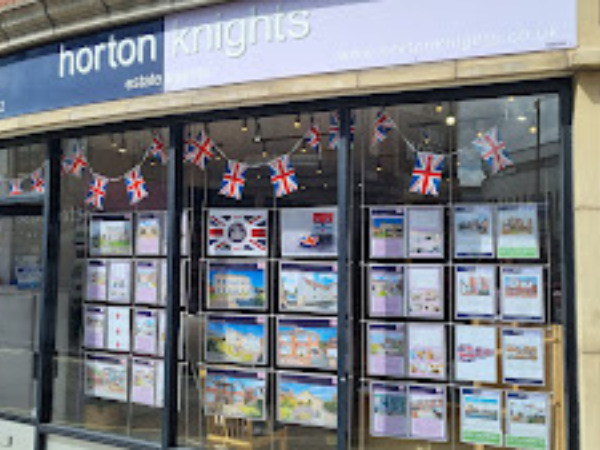Haller Close, Armthorpe, Doncaster
Doncaster
£895 pcm
Summary
AVAILABLE IMMEDIATELY / CONTEMPORARY STYLE 3 BEDROOM 3 STOREY SEMI DETACHED HOUSE / SPACIOUS FIRST FLOOR LOUNGE / LARGE DINING KITCHEN / 3 BATHROOMS / DRIVEWAY PARKING & INTEGRAL GARAGE / MAIN BEDROOM WITH WALK-IN WARDROBE AND EN-SUITE SHOWER ROOM / VIEWING ESSENTIAL //Details
Located on this popular development, a 3 bedroom 3 storey contemporary styled semi detached house. Gas radiator central heating system via a combi boiler, pvc double glazing and briefly comprises: Entrance hall, utility room, ground floor bedroom 3, modern shower room, first floor landing, 'L' shaped open plan lounge and a large 'L' shaped dining kitchen with integrated cooking appliances, second floor landing, two further double bedrooms, the main bedroom has a walk-in wardrobe and an en-suite shower room. Outside, there is an enclosed rear garden, off road parking to the front plus an integral garage. The property is close to Armthorpe’s many and varied amenities, with good access to the motorway networks. VIEWING ESSENTIAL.
ACCOMMODATION
A canopy gives shelter to a double glazed entrance door which leads into the property's entrance hall.
ENTRANCE HALL
A long 'L' shaped hallway, there is a staircase to the first floor, a central heating radiator, a modern timber effect laminate floor covering, a central ceiling light and a door to the integral garage plus a tall inbuilt cupboard which houses the gas fired combination type boiler which supplies the domestic hot water and central heating systems.
GROUND FLOOR SHOWER ROOM
Fitted with a modern 3 piece white suite comprising of a shower enclosure, a wash hand basin and a low flush W/C. There is modern vinyl flooring, a PVC double glazed window, an extractor fan, a ceiling light and a fitted roller blind.
BEDROOM 3 2.59m x 2.44m (8'6" x 8'0")
This has a PVC double glazed window to the rear with a fitted roller blind, a continuation of the laminate flooring, a central heating radiator and a central ceiling light fitment.
UTILITY ROOM 2.39m x 1.83m (7'10" x 6'0")
This has a range of base units with a work surface over, incorporating a 1 1/2 bowl composite style sink, there is modern grey coloured vinyl flooring, a central heating radiator, a double glazed door, an extractor fan, a ceiling light, plumbing for an automatic washing machine and room for a tumble dryer.
FIRST FLOOR LANDING
As previously mentioned, stairs rise from the entrance hall to the first floor landing.
There is a neutral beige coloured carpet, a central heating radiator, a central ceiling light, a further staircase to the upper floor and a door to the lounge.
LOUNGE 4.80m max x 4.52m max (15'9" max x 14'10" max)
An 'L' shaped front facing living room, this has 2 PVC double glazed windows to the front, a central heating radiator concealed behind a radiator grille, a central ceiling light and a modern beige coloured fitted carpet.
DINING KITCHEN 4.50m max x 3.43m max (14'9" max x 11'3" max)
Fitted with a range of high and low level units finished with a white high gloss cabinet door, there is a work surface, a four ring gas hob, an extractor hood, an integrated oven and a single drainer stainless steel sink unit with a mixer tap. With plumbing for a washing machine/ dishwasher, 2 PVC double glazed windows, a vinyl floor covering, a central heating radiator and 2 ceiling light points.
SECOND FLOOR LANDING
With an access point into the loft space, a central ceiling light, a beige coloured fitted carpet.
BEDROOM 1 3.84m x 3.53m (12'7" x 11'7")
A large double bedroom, it has a PVC double glazed window to the front with fitted venetian blinds, curtains and a curtain pole, fitted beige coloured carpet, a central heating radiator, a ceiling light, a built in wardrobe with hanging rail and storage including light and a door to the separate en suite shower room.
EN SUITE SHOWER ROOM
Fitted with a modern white suite comprising of a shower enclosure, a wash hand basin and a low flush W/C. There is a PVC double glazed window with fitted blinds, vinyl flooring, a central heating radiator, a mirrored vanity cabinet and an extractor fan.
BEDROOM 2 4.50m x 2.54m (14'9" x 8'4")
A good sized second double bedroom, there is a PVC double glazed window to the rear with fitted roller blinds, a beige coloured fitted carpet, a central heating radiator, a ceiling light and a double wardrobe.
BATHROOM
Fitted with a white suite which comprises of a panelled bath with tiling to the bathing area, a wash hand basin and a low flush W/C. There is a vinyl floor covering, a central heating radiator, a PVC double glazed window with fitted roller blinds, an extractor fan, a wall mirror, a wall shelf, a central ceiling light plus tiling to the splashback areas.
OUTSIDE
To the front there is a smalll garden and a driveway which in turn leads to an integral garage.
INTEGRAL GARAGE 4.90m x 2.49m (16'1" x 8'2")
Power and light laid on.
REAR GARDEN
The rear garden is a good size it is mainly lawned with fencing to the perimeters.
LETTINGS AGENTS NOTES
AGENTS NOTES - AVAILABLE NOW subject to satisfactory referencing.
Council Tax Band C.
VIEWINGS - By prior telephone appointment ONLY with horton knights estate agents on Doncaster 01302 760322.
OPENING HOURS Monday - Friday 9:00 - 5:30 Saturday 9:00 - 3:00 Sunday www.hortonknights.co.uk




































































