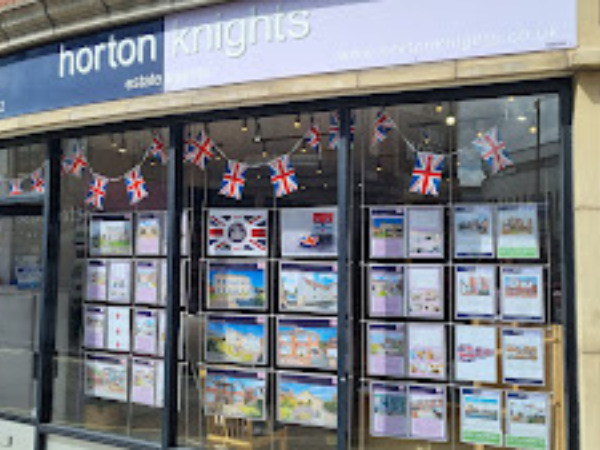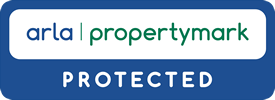Pond Close, Lakeside, Doncaster
Doncaster
£200,000
Summary
LOVELY CUL-DE-SAC POSITION/ 3 BEDROOM SEMI DETACHED HOUSE/ FULLY FITTED DINING KITCHEN/ MAIN BEDROOM WITH EN SUITE SHOWER ROOM OFF/ SOUGHT AFTER DEVELOPMENT/ MUST BE VIEWED! //Details
The property on offer benefits from PVC double glazing, gas central heating via a combi boiler and briefly comprises: Entrance hall with ground floor W/C off, lounge, modern fitted dining kitchen with a range of integrated appliances, first floor landing, main bedroom with en suite shower room, 2 further good sized bedrooms and a house bathroom. Outside, the property has an open plan front garden with a driveway to the side plus a good sized enclosed rear garden. The location really does give it that little bit extra with great access to local amenities, entertainment spaces, beautiful walks on the lake and much more beyond. Offered with vacant possession and no onward chain... viewing is absolutely essential to appreciate all it has to offer.
ACCOMMODATION
A double glazed composite door gives access into the property's entrance hall.
ENTRANCE HALL
With a central heating radiator, a built in understairs storage cupboard, stairs rising to the first floor and doors leading off to the ground floor accommodation.
GROUND FLOOR W/C
Fitted with a white suite comprising of a low flush W/C with a concealed cistern, a wall mounted wash hand basin with a tiled splashback, all finished with chrome style fittings, a central heating radiator, a grey wood effect vinyl floor covering, a PVC double glazed window to the front with a tiled window sill and an extractor fan.
LOUNGE 5.03m x 3.00m (16'6" x 9'10")
This is a nice space and extends to the full width of the house with a PVC double glazed window and PVC double glazed French style doors giving access into the rear garden plus a central heating radiator.
DINING KITCHEN 4.83m x 2.67m (15'10" x 8'9")
Fitted with a range of white high gloss wall mounted cupboards and base units with a grey wood effect rolled edge work surface incorporating a 1 1/2 bowl stainless steel sink. The integrated appliances on offer include an electric fan assisted oven and grill, a fridge freezer, a brushed stainless steel gas hob with a matching brushed stainless steel splashback and extractor hood above and a dishwasher. A wall mounted cupboard houses the gas combination boiler, a grey wood effect vinyl floor covering, a PVC double glazed window to the front and halogen spotlights inset to the ceiling.
FIRST FLOOR LANDING
As previously mentioned, stairs rise from the entrance hall to the first floor landing.
This has an access point into the loft space, a built in over stairs storage cupboard and doors leading off to the remaining accommodation.
BEDROOM 1 3.53m x 2.84m (11'7" x 9'4")
A nice sized double room with a PVC double glazed window to the rear, a central heating radiator and a door into the en suite shower room.
EN SUITE SHOWER ROOM
Comprising of a low flush W/C with a concealed cistern, a wall mounted wash hand basin and a separate shower enclosure with a mains plumbed shower. The suite is all nicely finished with chrome style fittings, tiling to the shower cubicle and splashback areas, a central heating radiator, an extractor fan, a PVC double glazed window to the side and a grey wood effect vinyl floor covering.
BEDROOM 2 2.90m x 2.84m (9'6" x 9'4")
Another double room, this has a PVC double glazed window to the front and a central heating radiator.
BEDROOM 3 2.54m x 2.03m (8'4" x 6'8")
A comfortable third bedroom, there is a PVC double glazed window and a central heating radiator.
BATHROOM
All smartly fitted with a low flush W/C with a concealed cistern, a wall mounted wash hand basin and a panelled bath with a wall mounted electric shower over. The suite is finished with chrome style fittings including a wall mounted heated towel rail and a brushed aluminium and glass shower screen, tiling to the bathing and splashback areas with a shaving socket, a grey wood effect vinyl floor covering, an extractor fan, chrome halogen spotlights and a PVC double glazed window to the front elevation.
OUTSIDE
To the front of the property, there is an open plan lawned garden with a paved pathway and a tarmac driveway providing off street parking. A timber gate to the side of the property leads into the rear garden.
REAR GARDEN
With a paved patio and a shaped lawn plus timber fencing to the boundary.
AGENTS NOTES:
TENURE - FREEHOLD. There is an estate charge payable of £126.00 per annum. There is also a possible lake charge payable direct to Doncaster Council of £500.00 per annum of the upkeep of the Lake. (This charge is TBC).
SERVICES - All mains services are connected.
DOUBLE GLAZING - PVC double glazing, where stated. Age of units 2020/21? TBC
HEATING - Gas radiator central heating. Age of boiler 2020/21? TBC
COUNCIL TAX - Band C.
BROADBAND - Ultrafast broadband is available with download speeds of up to 1139 mbps and upload speeds of up to 220 mbps.
MOBILE COVERAGE - Coverage is available with EE, Three, 02 and Vodafone.
VIEWING - By prior telephone appointment with horton knights estate agents.
MEASUREMENTS - Please note all measurements are approximate and for guidance purposes only, with a six inch tolerance. Therefore please do NOT rely upon them for carpet measurements, furniture and the like. Similarly, the floor plan is designed as a visual reference and is NOT a scale drawing.
PROPERTY PARTICULARS - We endeavour to make our property particulars accurate and reliable, however if there is a point that is especially important to you, please contact ourselves prior to exchange of contracts, so that we may further clarify that point. We DO NOT give any warranty to the suitability of any part, including fixtures and fittings of this property, prospective buyers are kindly asked to take specific advice from their professional advisors.
OPENING HOURS - Monday - Friday 9:00 - 5:30 Saturday 9:00 - 3:00 Sunday www.hortonknights.co.uk
INDEPENDENT MORTGAGE ADVICE - With so many mortgage options to choose from, how do you know your getting the best deal? Quite simply...YOU DON'T. Talk to an expert. We offer uncomplicated impartial advice. Call us today: 01302 760322.
FREE VALUATIONS - If you need to sell a house then please take advantage of our FREE VALUATION service, contact our Doncaster Office (01302) 760322 for a prompt and efficient service.











































