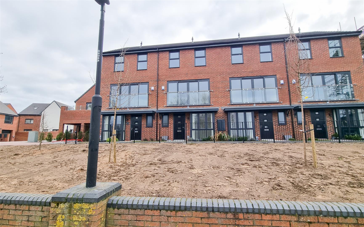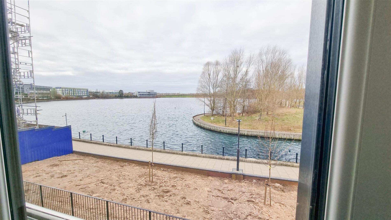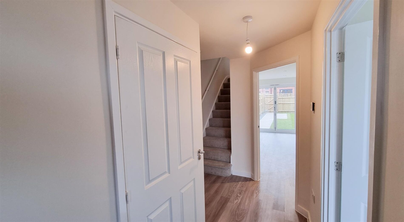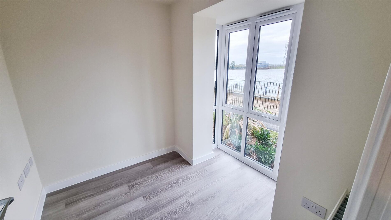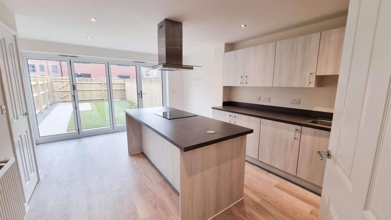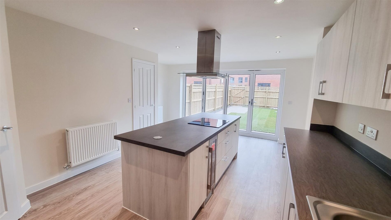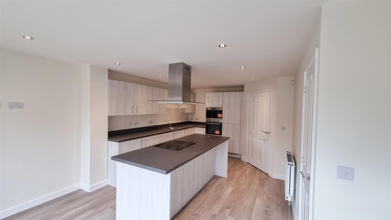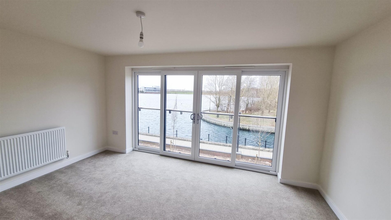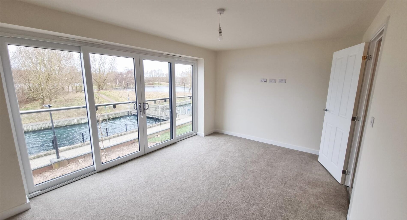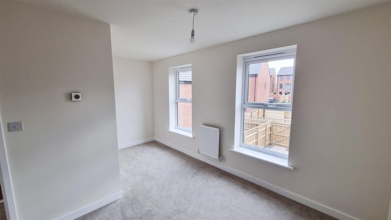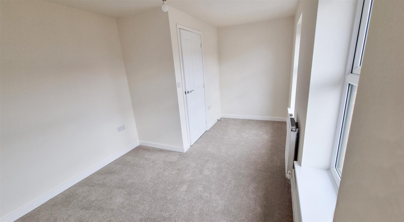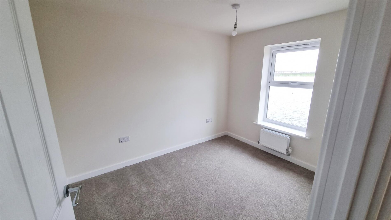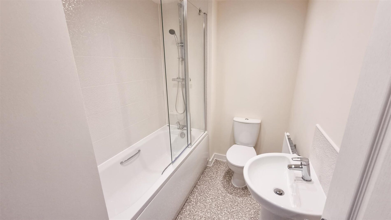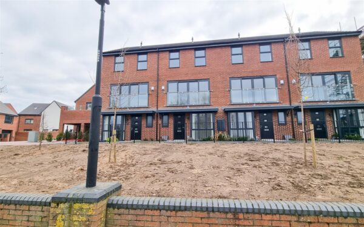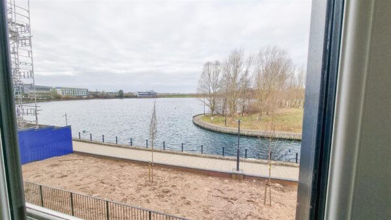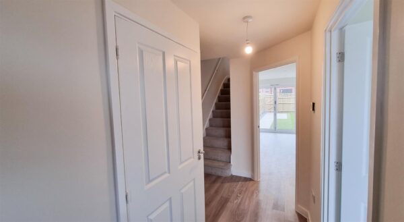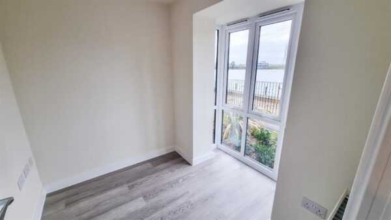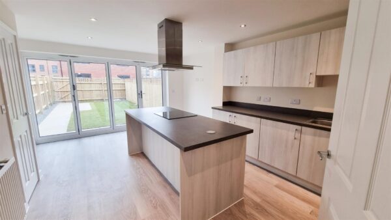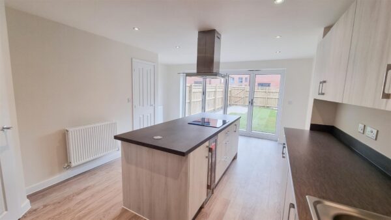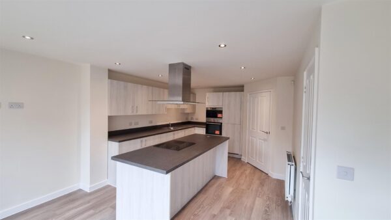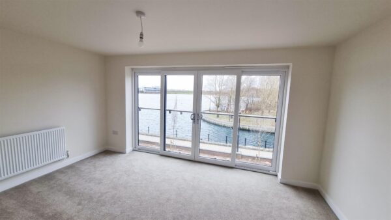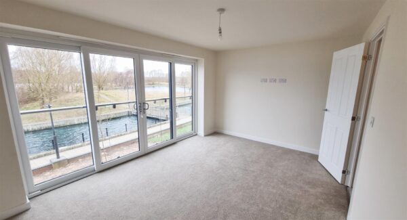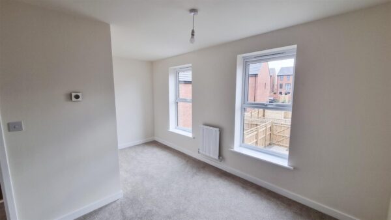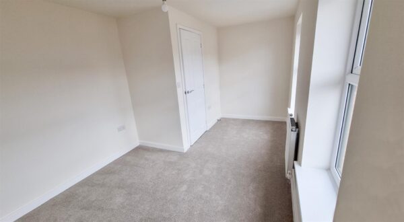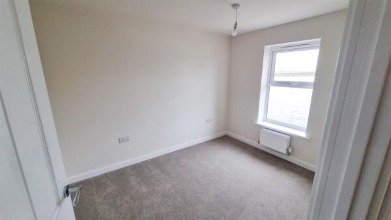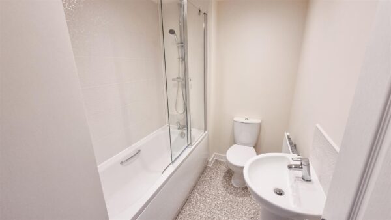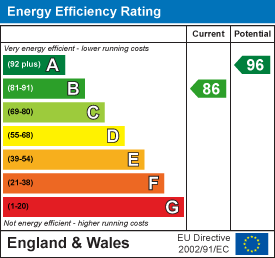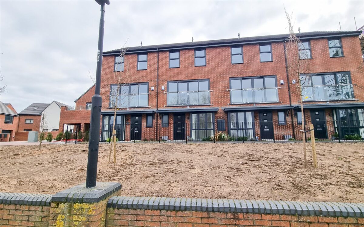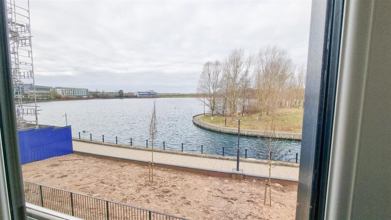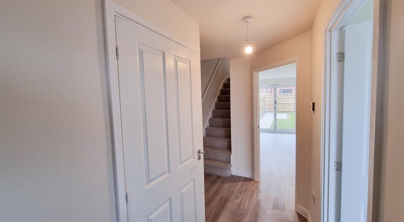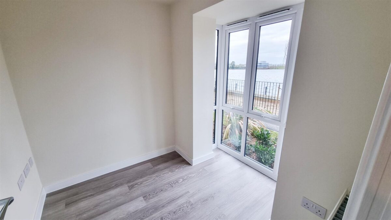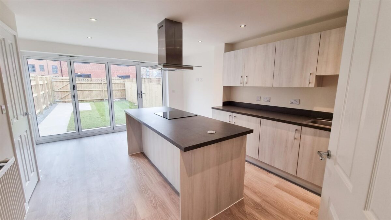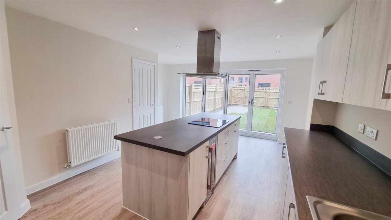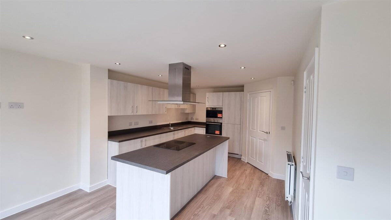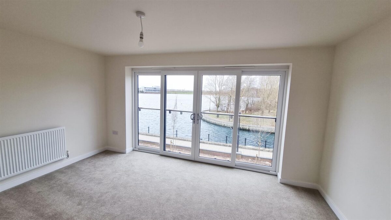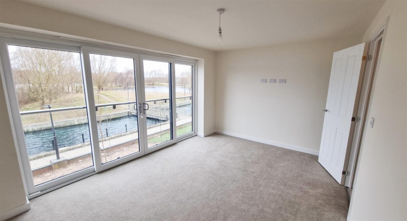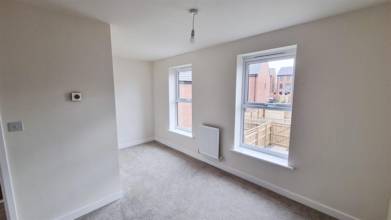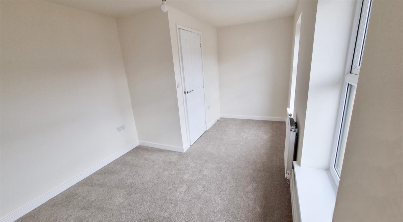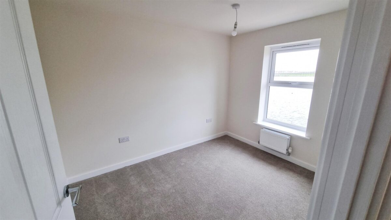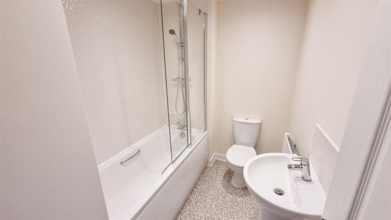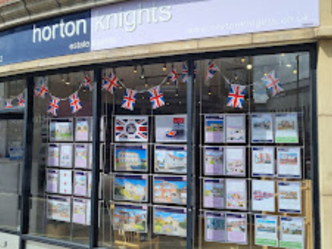Sparrow Close, Lakeside, Doncaster
Doncaster
£1,350 pcm
Summary
A TENANTS DREAM.......a brand new, never lived in 4 bedroom, 2 bathroom property comes to market ready for occupation and therefore early viewing is recommended.Details
The property has just been completed by Keepmoat Homes, finished with a modern contemporary interior to include a gas radiator central heating system, pvc double glazing and briefly comprises; Entrance hall with ground floor w/c off, home office or snug, open plan dining kitchen with a host of integrated appliances, first floor landing, lounge with stunning views over the Lake, main bedroom with en-suite shower room off, second floor landing, three further bedrooms and a house bathroom fitted with a three piece white suite. Outside there is a garage situated in a block to the left hand side of the property, whilst to the rear there is a lawned garden with pedestrian gate to the rear. Close to all amenities on Lakeside including shops, cinema, bowling, restaurants and eateries, Lakeside walks, and easy access to the M18/A1. Doncaster Racecourse and Dome leisure centre nearby, with Doncaster East Coast mainline providing direct access to London in less than 100mins, is only 10mins away.
ACCOMMODATION
A composite style entrance door gives access into the property's entrance hall.
ENTRANCE HALL
This is all smartly finished and sets the theme for the remainder of the property. There is modern vinyl flooring, a central heating radiator, a ceiling light, stairs rising to the first floor accommodation and a door to ground floor w/c.
GROUND FLOOR W/C
Fitted with a two piece white suite comprising of a low flush w/c, wash hand basin, towel rail/ radiator and a ceiling light.
OFFICE
With views over the lake, this is perfect to use as a home office or additional snug, there is a pvc double glazed window to the front, a central heating radiator and a ceiling light.
OPEN PLAN DINING KITCHEN
Finished with a very contemporary theme which includes a range of high and low level units finished with a complimentary roll edge work surface over and matching central island unit. There is a single drainer stainless steel sink unit with mixer tap, integrated double oven and microwave, induction hob with extractor hood above, integrated dishwasher, integrated washing machine, integrated wine cooler and integrated 50/50 split fridge and freezer. There are two central heating radiators, inset spotlighting to the ceiling, bi fold doors giving an outlook and access onto the south-east facing rear garden and a useful understairs storage cupboard with access to the security alarm controls.
FIRST FLOOR LANDING
As previously mentioned, stairs rise from the entrance hall to the first floor landing.
There is a central heating radiator, stairs continuing up to the second floor and a door to;
LOUNGE
A lovely sized reception room, having a Juliet style balcony with pvc double glazed sliding patio doors providing stunning views over the Lake, a central ceiling light and a central heating radiator.
MAIN BEDROOM
A double bedroom, having two pvc double glazed windows to the rear elevation, a central heating radiator, a central ceiling light and a door to en suite shower room.
EN SUITE SHOWER ROOM
Fitted with a modern three piece white suite comprising of a low flush w/c, wash hand basin and a shower enclosure with mains plumbed shower. There is a towel rail/radiator, ceiling light and an extractor fan.
SECOND FLOOR LANDING
Doors lead off to the remaining bedrooms and house bathroom. Combi-boiler access on this floor plus additional storage cupboard.
BEDROOM 2
Another double bedroom, having a pvc double glazed window, a central ceiling light and a central heating radiator.
BEDROOM 3
With a pvc double glazed window having views over the lake, a central ceiling light and a central heating radiator.
BEDROOM 4
Having a pvc double glazed window with views over the lake, a central ceiling light and a central heating radiator.
HOUSE BATHROOM
Fitted with a three piece white suite comprising of a low flush w/c, wash hand basin and a panelled bath with glass shower screen and mains plumbed shower above. There is a ceiling light, a central heating radiator and an extractor fan.
GARAGE
There is a garage situated in a block to the left hand side of the property with additional parking for 1 vehicle.
REAR GARDEN
The south-east facing rear garden is mainly lawned with a paved patio area and pathway leading to a pedestrian gate to the rear.
LETTINGS AGENTS NOTES
AGENTS NOTES -
AVAILABLE NOW subject to satisfactory referencing.
Central Heating - The property has a gas radiator central heating system fitted.
Double Glazing - The property has PVC double glazing fitted.
Council Tax - Not registered with DMBC as yet. Similar properties are Band C.
Viewing - By prior telephone appointment with horton knights estate agents on 01302 760322.
Opening Hours: - Monday - Friday 9:00 - 5:30; Saturday 9:00 - 3:00;
Sunday www.hortonknights.co.uk
