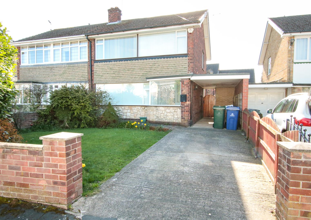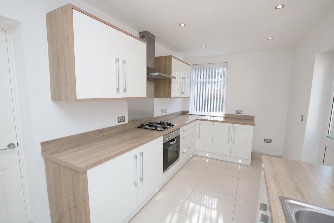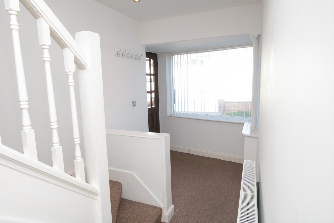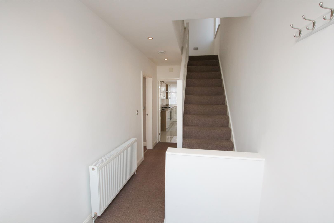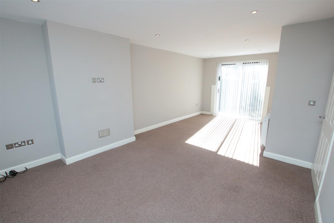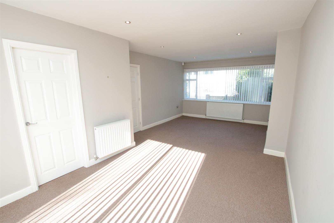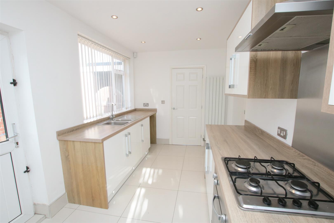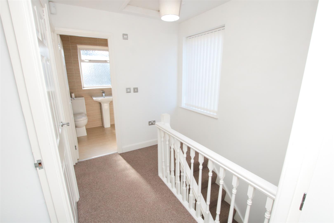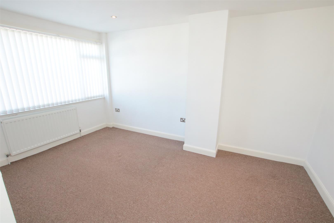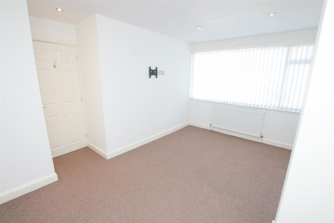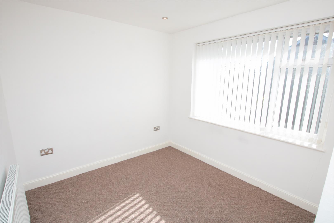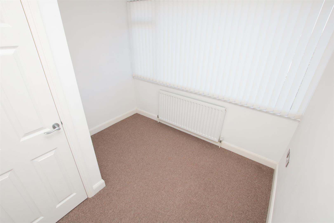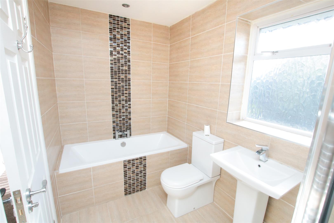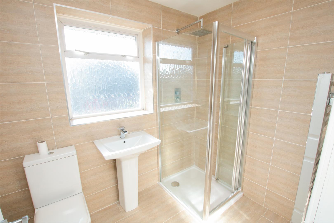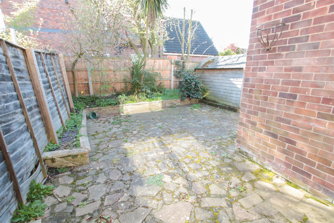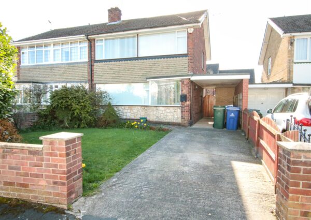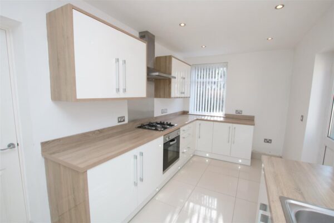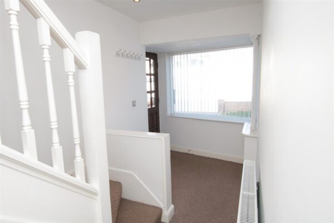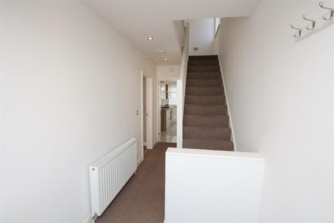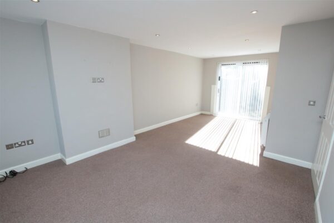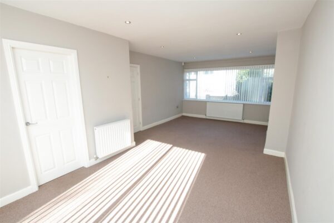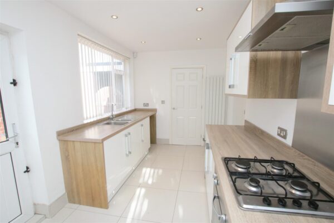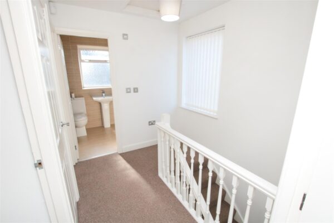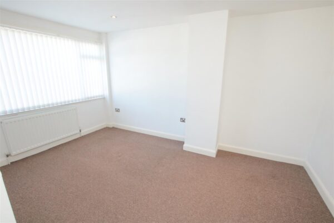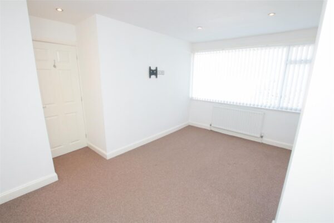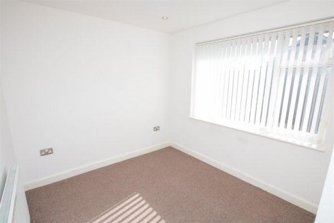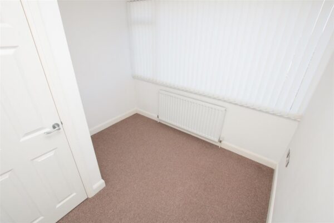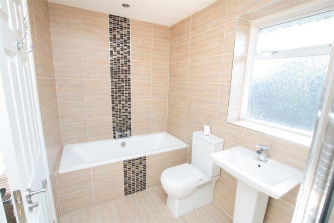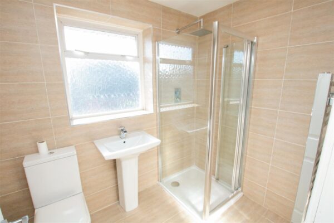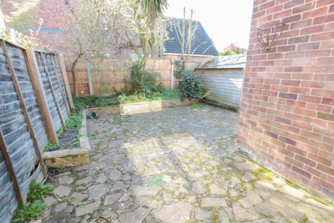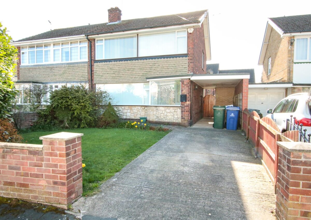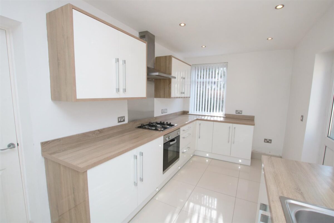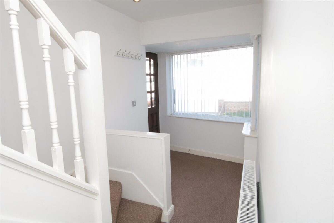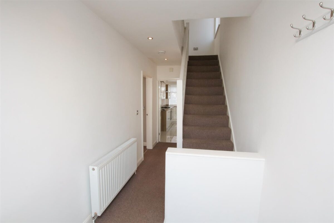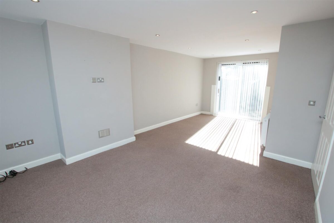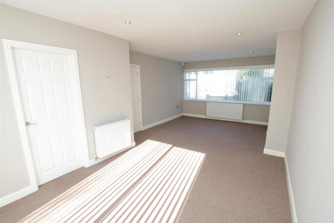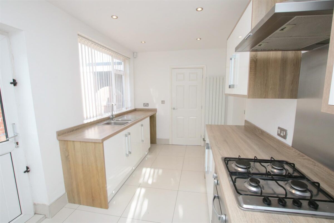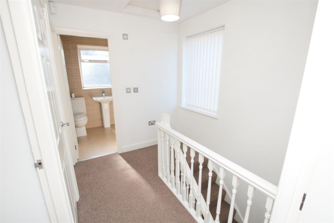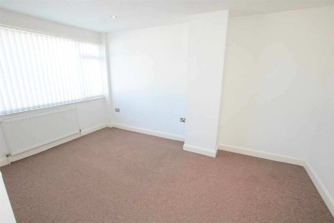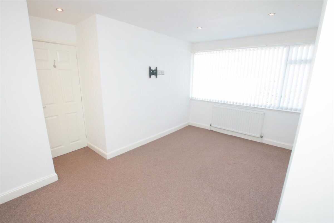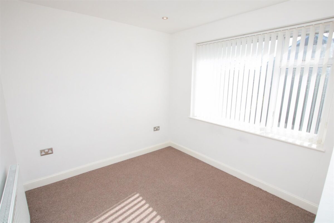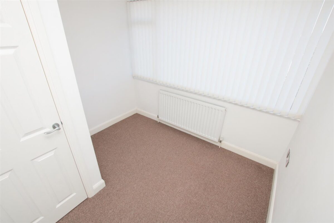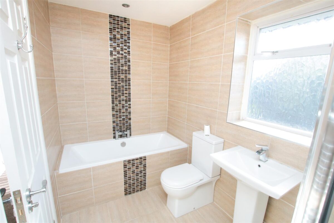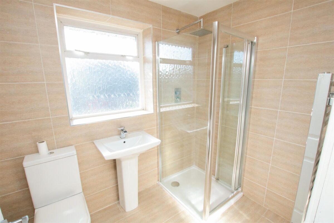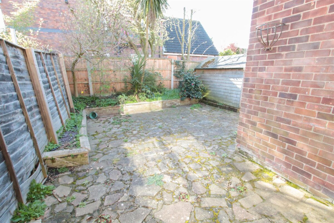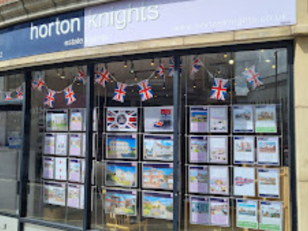Marquis Gardens, Barnby Dun, Doncaster
Doncaster
£915 pcm
Summary
AVAILABLE NOW.... A good sized EXTENDED 3 BED SEMI detached house with a BEAUTIFUL MODERN KITCHEN.Details
The property sits on a quiet cul-de-sac in the centre of Barnby Dun. It has a gas radiator central heating system via a combination type boiler, pvc double glazing and briefly comprises; Entrance hall with stairs to the first floor, spacious open plan living room, extended beautiful modern fitted kitchen with integrated cooking appliances, first floor landing, three bedrooms and a modern four piece bathroom which includes a separate shower enclosure. Outside are front and rear gardens and off road parking which leads in turn to a car port. Barnby Dun has a wealth of local amenities including a well regarded school, shops including several smaller supermarkets and access to the M18/ M180 and motorway networks. Viewing is recommended.
ACCOMMODATION
A timber panelled door leads into the property's entrance hall.
ENTRANCE HALL
This is a good size, there is a fitted carpet, a central heating radiator, spotlighting, fitted blinds and a staircase leading to the first floor with understairs storage cupboard which houses a gas fired combination type boiler and shelving etc.
OPEN PLAN LOUNGE/ DINING ROOM 6.99m x 3.84m max (22'11" x 12'7" max )
A nice modern open plan arrangement, it has two double glazed windows including patio doors to the rear, both with fitted blinds, two central heating radiators and inset spotlighting to the ceiling.
EXTENDED FITTED KITCHEN 4.95m x 2.59m (16'3" x 8'6")
All beautifully finished with a range of modern high and low level units which include a 4 ring gas hob, integrated electric oven with extractor hood above and stainless steel splashback. There is a one and half bowl sink unit, plumbing for an automatic washing machine, a pvc double glazed exterior door and room for a tall fridge freezer. There are two pvc double glazed windows, a contemporary style towel rail/ radiator and modern tiled flooring.
FIRST FLOOR LANDING
This has a pvc double glazed window to the side, a built in storage cupboard with shelving and fitted carpet.
BEDROOM 1 4.37m x 3.66m (14'4" x 12'0")
A double bedroom with fitted blinds, fitted carpet, a central heating radiator and spotlighting to the ceiling.
BEDROOM 2 3.66m x 2.57m (12'0" x 8'5")
A good sized second double bedroom, it has a pvc double glazed window to the rear with fitted blinds, fitted carpet, a central heating radiator and inset spotlighting to the ceiling.
BEDROOM 3 2.77m max x 2.62m max (9'1" max x 8'7" max )
A good sized single bedroom with a pvc double glazed window to the front including fitted blinds, inset spotlighting to the ceiling, a central heating radiator, fitted carpet and a deep built in storage cupboard.
HOUSE BATHROOM
There is a four piece white suite that comprises of a double ended back, separate shower enclosure with mains plumbed thermostatic shower, wash hand basin and a low flush w/c. Finished with a tiled flooring, matching tiled walls, a pvc double glazed window, a chrome contemporary style towel rail/ radiator, inset spotlighting to the ceiling and an extractor fan.
OUTSIDE
To the front of the property there is a lawned garden with a side drive which in turn leads to a brick built carport. A side gate gives access into the rear garden.
REAR GARDEN
To the rear there is an enclosed courtyard style garden. It is hard landscaped with paving and raised flower borders designed for easier and lower maintenance, concrete posts and timber fencing to the perimeters and a timber shed.
LETTINGS AGENTS NOTES
AGENTS NOTES -
AVAILABLE NOW , subject to satisfactory referencing.
Council Tax: Band B.
Central Heating - The property has a gas radiator central heating system via a combination type boiler.
Double Glazing - The property has newly fitted PVC double glazing fitted.
Viewing - By prior telephone appointment with horton knights estate agents on 01302 760322.
Opening Hours: Monday - Friday 9:00 - 5:30; Saturday 9:00 - 3:00; Sunday www.hortonknights.co.uk
