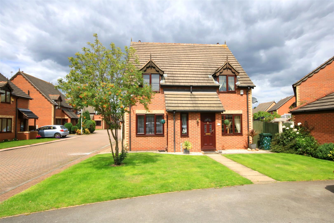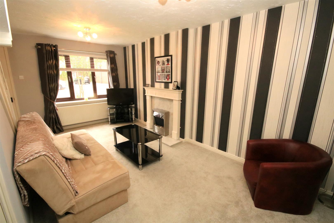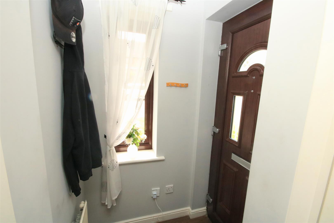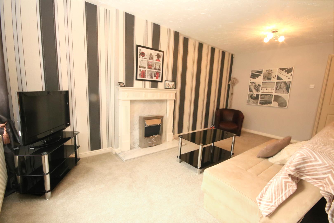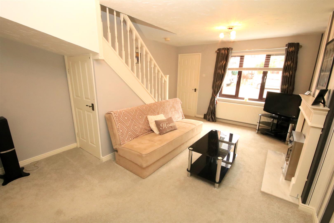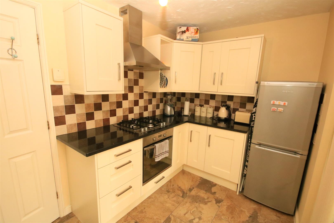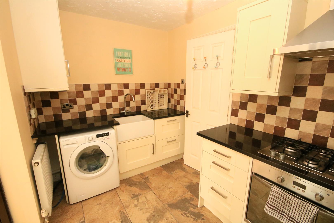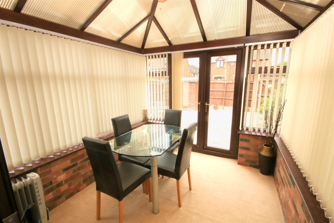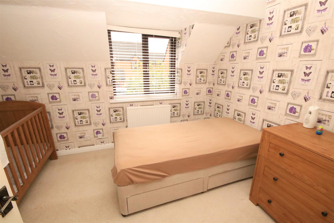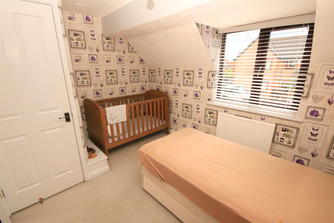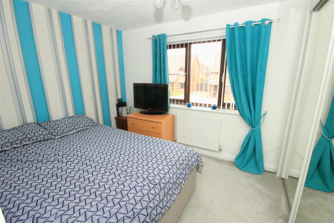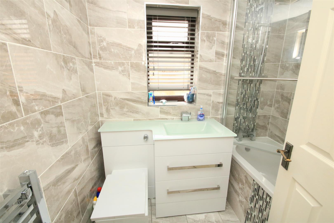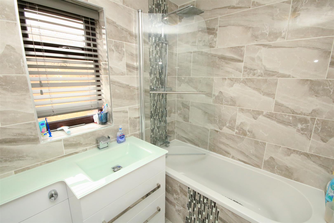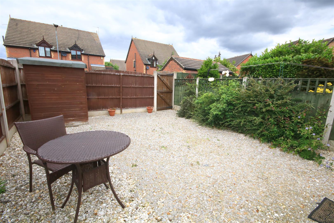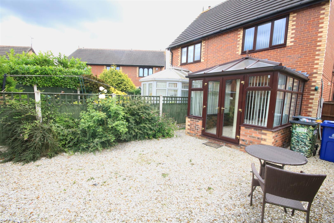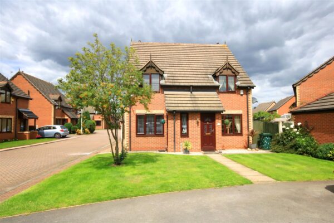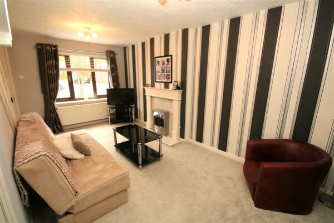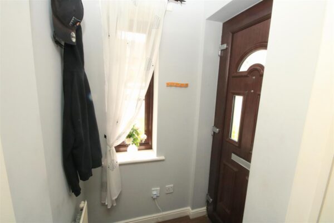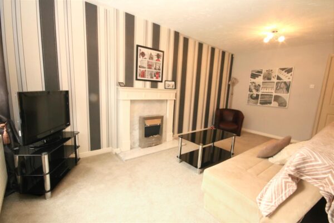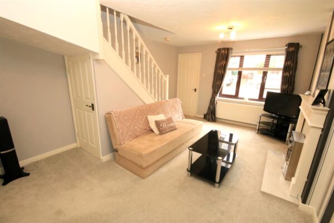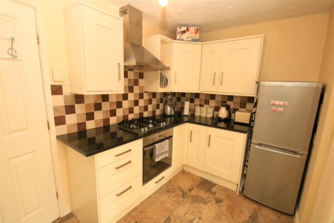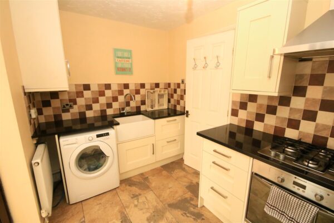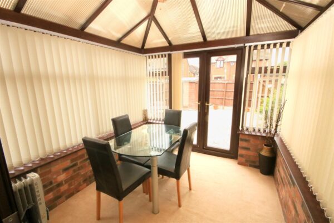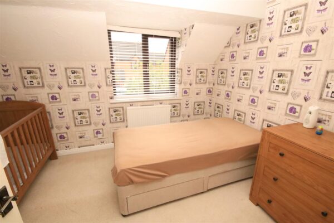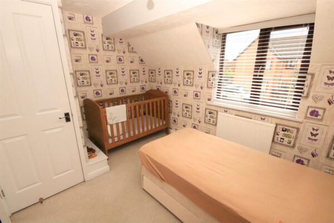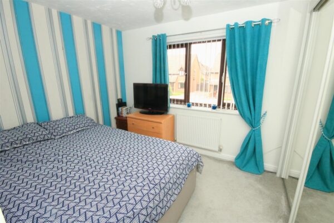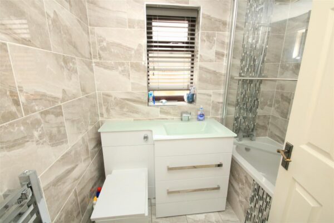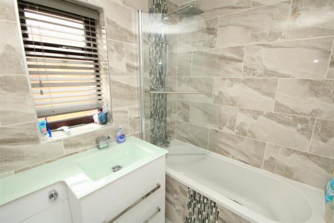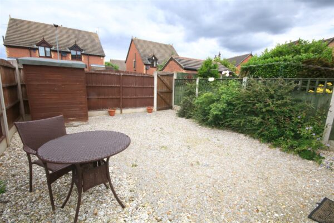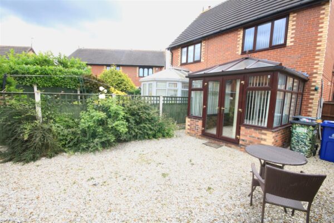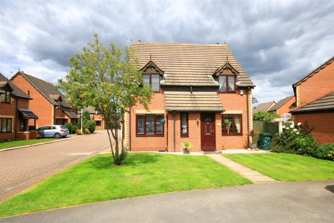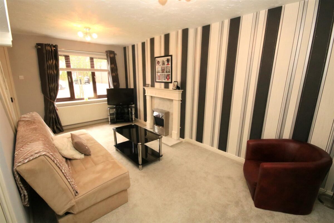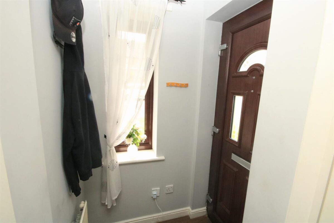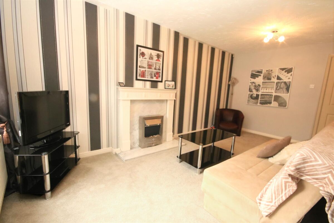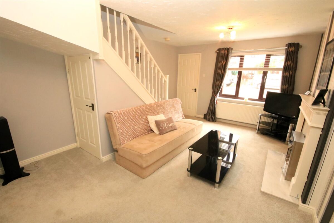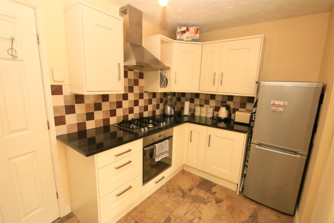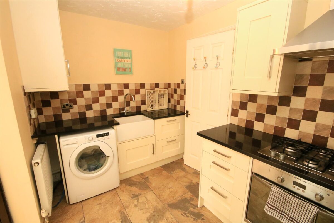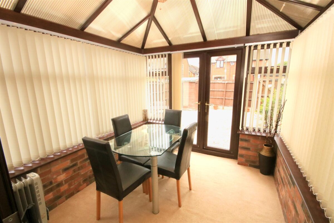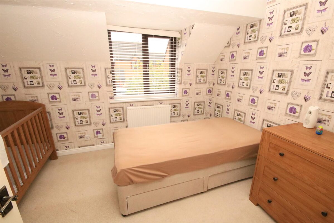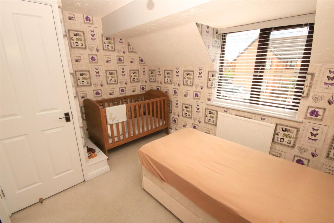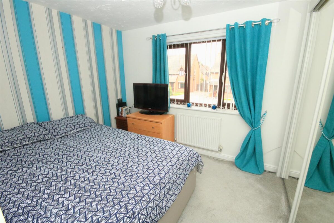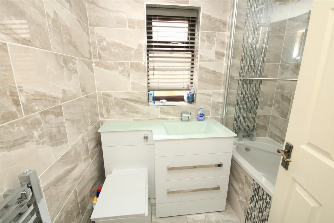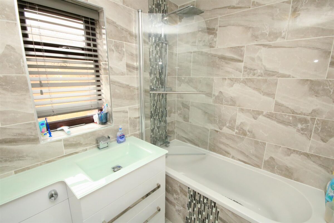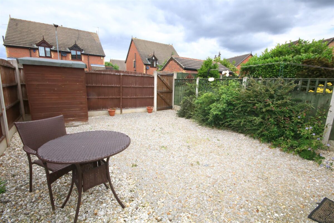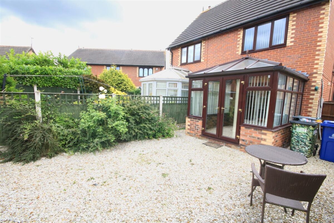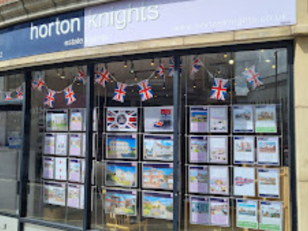Croft Court, Edenthorpe, Doncaster
Doncaster
£695 pcm
Summary
Situated in the popular suburb of Edenthorpe, this well presented two bedroom semi detached house is ideal for a family as it offers a modern fitted kitchen, good sized bedrooms and a rear drive providing off-road parking.Details
The property on offer has PVC double glazing, gas central heating and briefly comprises: Entrance hall leading into an open plan lounge and dining room, fitted kitchen with sliding doors into the PVC conservatory, first floor landing, two good sized double bedrooms and a reconfigured bathroom suite with a shower over. Outside to the front there is an open plan lawn garden, whilst to the rear there is an enclosed low maintenance garden with a gate leading to a drive providing parking. There is access to a wealth of amenities including shops, Tesco superstore and Hungerhill school etc. VIEWING IS RECOMMENDED.
ACCOMMODATION
A PVC double glazed entrance door leads into the property's entrance hall.
ENTRANCE HALL
This has a PVC double glazed window to the side, a central heating radiator, a central ceiling light, modern vinyl floor covering and a door leads through into a beautiful open plan lounge and dining room.
OPEN PLAN LOUNGE/ DINING ROOM 5.31m x 3.66m max (17'5" x 12'0" max)
A modern decorated reception room having a PVC double glazed window to the front, a central heating radiator, a feature fireplace with electric fire inset and two central ceiling lights. There is a staircase leading to the first floor accommodation with a built-in under stairs storage cupboard and a central heating thermostat control.
FITTED KITCHEN 3.61m x 2.06m (11'10" x 6'9")
A lovely and well-presented kitchen, which is fitted with a range of modern cream coloured base and wall units, finished with a granite work surface over, a four-ring gas hob, an extractor hood and an integrated oven beneath. There is an under mounted porcelain sink with a mixer tap, plumbing for an automatic washing machine and recess suitable for a tall fridge freezer. Having a central heating radiator, tiled flooring, a central ceiling light and sliding doors lead into the conservatory.
CONSERVATORY 2.74m x 2.49m (9'0" x 8'2")
A more recent addition, it has two PVC double glazed double opening doors which lead out onto the property's rear garden, a central ceiling light and fan with power laid-on.
FIRST FLOOR LANDING
As previously described he staircase leads to the first floor landing.
There is an access point into loft space plus doors to bedrooms and bathroom.
BEDROOM 1 3.66m max x 2.51m (12'0" max x 8'3")
A good sized double bedroom having a PVC double glazed window to the rear, a central heating radiator, a central ceiling light and fitted wardrobes.
BEDROOM 2 3.66m x 2.69m (12'0" x 8'10")
Again, a double bedroom having a PVC double glazed window to the rear, a central heating radiator, a central ceiling light and a built-in storage cupboard with utility storage.
CONTEMPORARY BATHROOM
This has been upgraded to a particularly high standard which includes a modern suite with a mixer shower over the bath, including a rainfall style shower head with a glazed screen, a wash hand basin and a low flush WC inset to bespoke bathroom furniture. There is a PVC double glazed window, modern grey/white decorative tiling to the four walls with a coordinating floor tile, a chrome style towel rail/ radiator, a central ceiling light and an extractor fan.
OUTSIDE
To the front of the property there is an open plan lawn garden with a pedestrian path leading to the front door.
REAR GARDEN
Whilst to the rear there is an enclosed garden with concrete post and timber fencing to the perimeters, plus a useful timber storage shed. It has been designed for easier and low maintenance with decorative stones and a pedestrian gate gives access onto a rear driveway providing car parking for two cars one behind the other.
LETTINGS AGENTS NOTES
AVAILABLE NOW subject to satisfactory referencing.
Council Tax: Band B
Central Heating - The property has a gas radiator central heating system fitted.
Double Glazing - The property has double glazing fitted, where stated.
Viewing - By prior telephone appointment with horton knights estate agents on 01302 760322.
Opening Hours: Monday - Friday 9:00 - 5:30; Saturday 9:00 - 3:00; Sunday www.hortonknights.co.uk.
