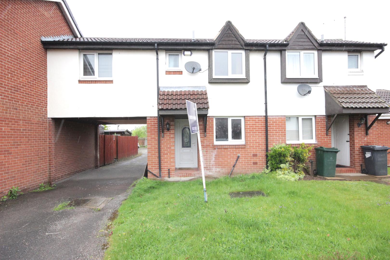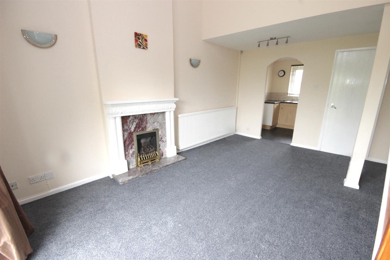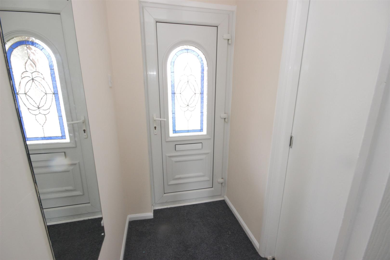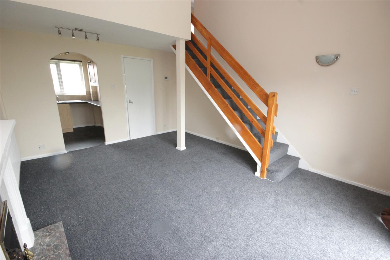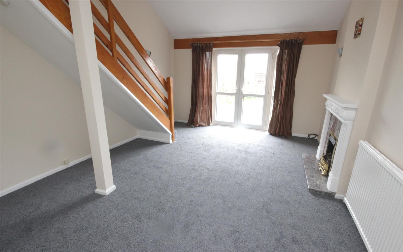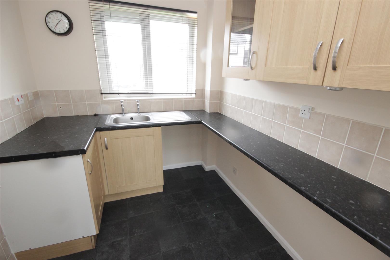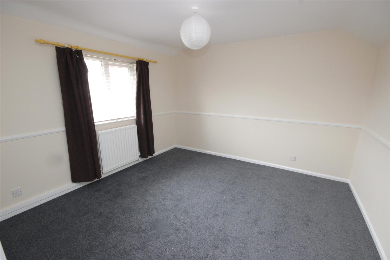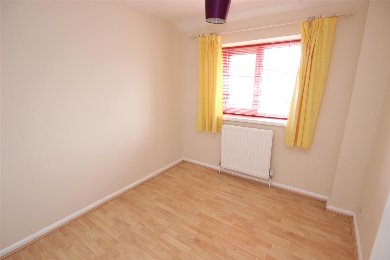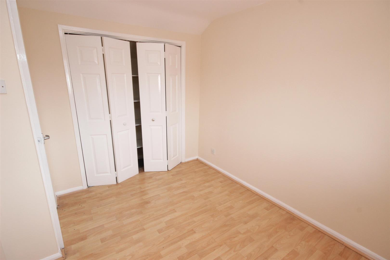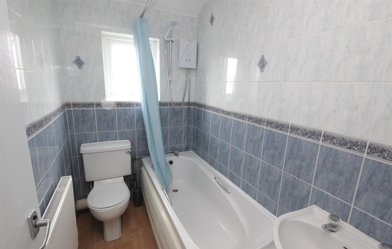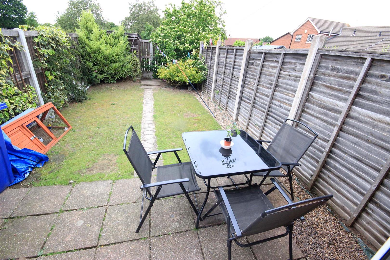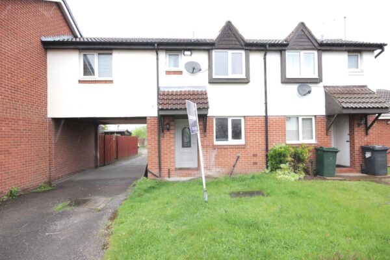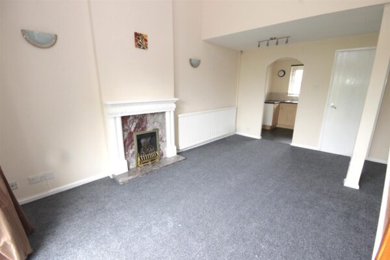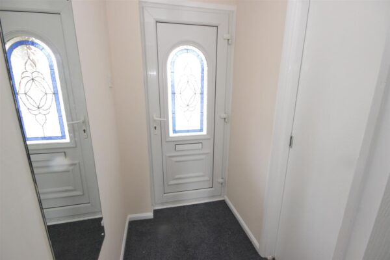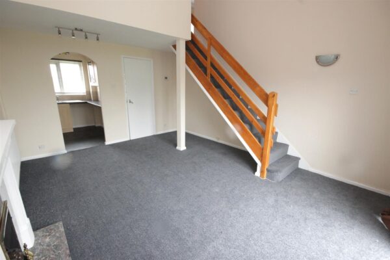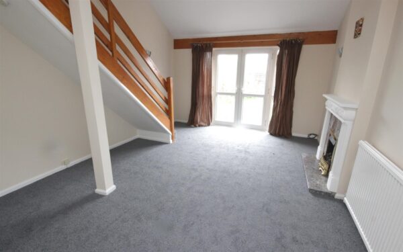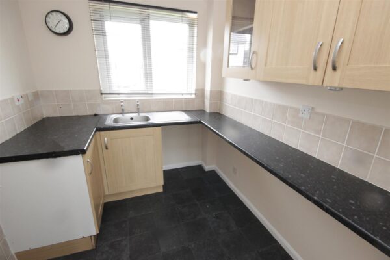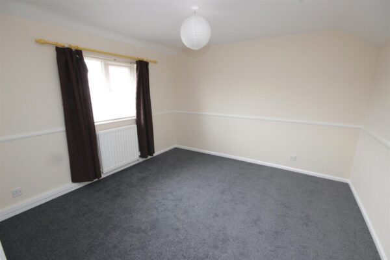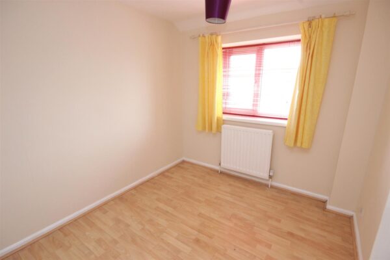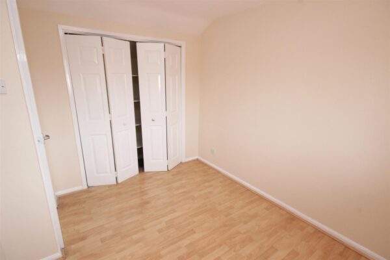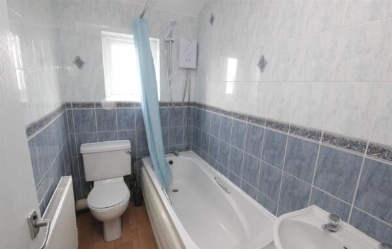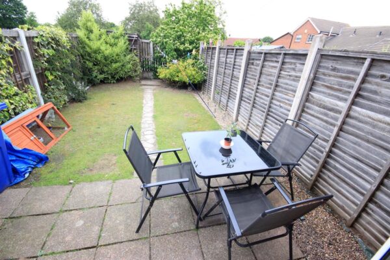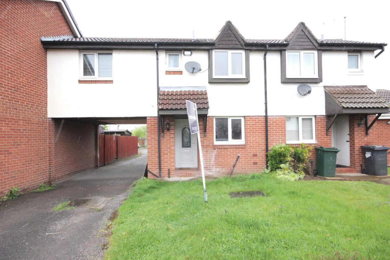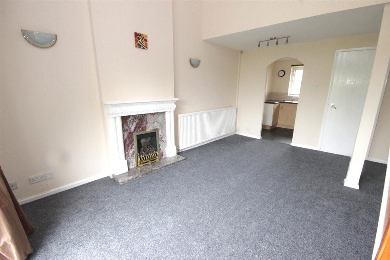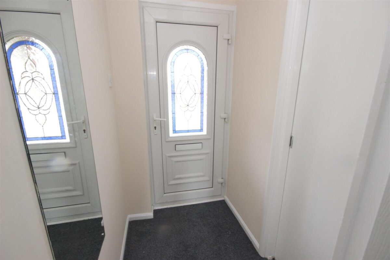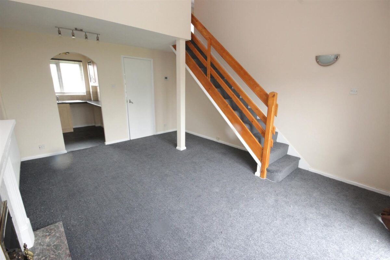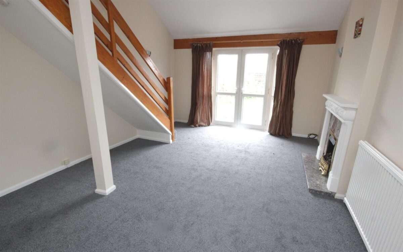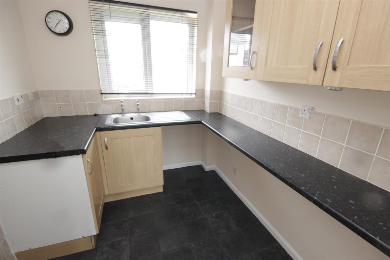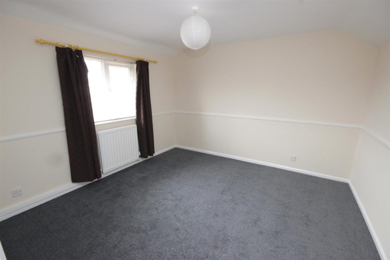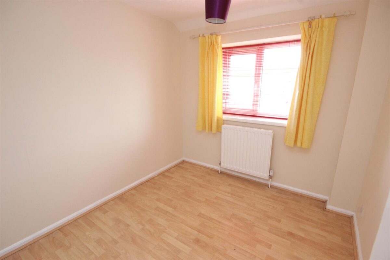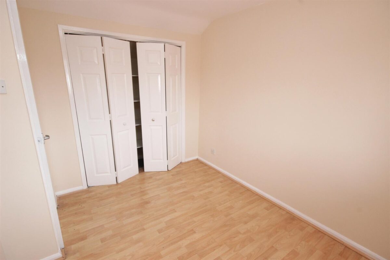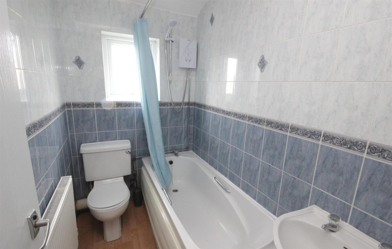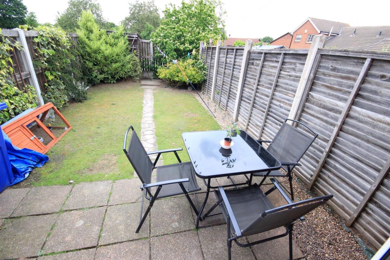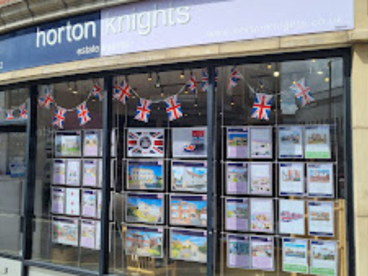Harpenden Drive, Dunscroft, Doncaster
Doncaster
£650 pcm
Summary
AVAILABLE FROM THE START OF APRIL... This two bedroom mid town house is nicely designed and offers well proportioned living accommodation.Details
The accommodation benefits from pvc double glazing, gas central heating and briefly comprises: Entrance hall, good sized lounge with vaulted ceiling, kitchen, first floor landing, two good sized double bedrooms and bathroom with a white suite. Outside the property has an open plan front garden, an enclosed rear garden and communal parking to the rear of the block. The property is well positioned for access to local amenities which include bus routes, schools and Hatfield village. Viewing is recommended to appreciate the size and all this property has to offer.
ACCOMMODATION
A pvc double glazed entrance door gives access to the property's entrance hall.
ENTRANCE HALL
This has a built-in storage cupboard with a sliding door, this houses the alarm control panel and an internal door leads into the lounge.
LOUNGE 4.95m x 3.84m (16'3" x 12'7")
A lovely sized room which has PVC double glazed French style doors and double glazed side screens giving access into the rear garden, a feature fireplace with a decorative surround incorporating a marble effect inset and hearth with a living flame gas fire, a double panelled central heating radiator and stairs rising to the first floor.
KITCHEN 2.39m x 2.08m (7'10" x 6'10")
Fitted with a range of oak style wall mounted cupboards and base units, having a rolled edge granite effect work surface, incorporating a single bowl stainless steel sink with tiled splash backs. There are appliance recesses for a fridge freezer and oven plus space for a washing machine and plumbing. This also has a PVC double glazed window to the front and a tiled effect vinyl floor covering.
FIRST FLOOR LANDING
This has a built-in storage cupboard providing useful storage space and doors lead off to the remaining accommodation.
BEDROOM 1 3.53m x 3.53m (11'7" x 11'7")
A good sized double bedroom with a PVC double glazed window to the front, dado rail to the walls and a double panelled central heating radiator.
BEDROOM 2 3.35m x 2.54m max (11'0" x 8'4" max)
Again, a nice sized double bedroom having a PVC double glazed window to the front, a double panelled radiator, laminated flooring and built-in wardrobes providing hanging rail and shelving space.
BATHROOM
Fitted with a three-piece white suite comprising of a low flush WC, a pedestal wash hand basin and a panelled bath with a wall mounted electric shower above. There is full tiling to the walls, wood effect vinyl floor covering, a central heating radiator, access into loft space and a PVC double glazed window to the front elevation.
OUTSIDE
To the front of the property there is an open plan lawn garden and a driveway leads under bedroom 1 to a communal parking area at the rear.
REAR GARDEN
To the rear there is an enclosed garden with a paved patio and shaped lawn, having concrete post and timber fencing to the boundary, some decorative shrubs and a small timber storage shed.
LETTINGS AGENTS NOTES
AGENTS NOTES -
AVAILABLE FROM ...... , subject to satisfactory referencing.
Council Tax: Band A
Central Heating - The property has a gas radiator central heating system fitted.
Double Glazing - The property has double glazing fitted, where stated.
Viewing - By prior telephone appointment with horton knights estate agents on 01302 760322.
Opening Hours: Monday - Friday 9:00 - 5:30; Saturday 9:00 - 3:00; Sunday www.hortonknights.co.uk
